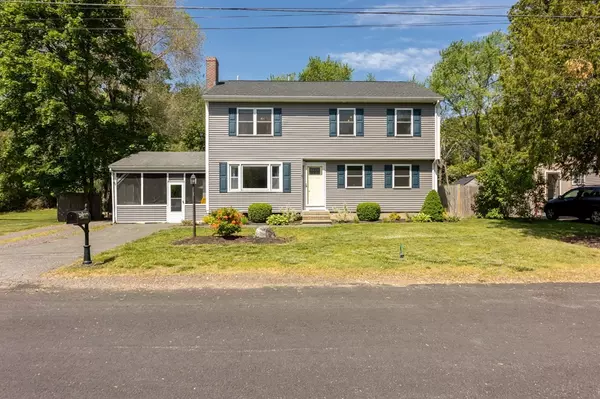For more information regarding the value of a property, please contact us for a free consultation.
6 Cedarwood Ln Rowley, MA 01969
Want to know what your home might be worth? Contact us for a FREE valuation!

Our team is ready to help you sell your home for the highest possible price ASAP
Key Details
Sold Price $667,500
Property Type Single Family Home
Sub Type Single Family Residence
Listing Status Sold
Purchase Type For Sale
Square Footage 1,882 sqft
Price per Sqft $354
MLS Listing ID 72841082
Sold Date 08/06/21
Style Colonial
Bedrooms 3
Full Baths 2
Half Baths 1
Year Built 1959
Annual Tax Amount $6,266
Tax Year 2021
Lot Size 0.340 Acres
Acres 0.34
Property Description
Opportunity is knocking! Welcome to Cedarwood Lane, a quiet, dead end street in beautiful Rowley. Move on in and start making memories in this updated, bright colonial with open concept. First floor includes kitchen with granite countertops and stainless steel appliances, a comfortable dining area and living room with cozy wood fireplace, a small bedroom which is perfect for office space or a playroom, and bathroom with laundry. The clean and modern second floor addition was added just 3 years ago and includes master ensuite with a walk in closet, 2 additional spacious bedrooms and an additional bathroom. Find more bonus space in the finished basement with gas fireplace and lots of room for storage. The level fenced in backyard is a clean slate just waiting for you to make it your own outdoor escape. Open House Sat & Sun 11-1, no appointment necessary. All and any offers due Monday(6/7) by 5PM.
Location
State MA
County Essex
Zoning RES
Direction Route 1 to 133 East, left onto Cedarwood Lane
Rooms
Basement Full
Primary Bedroom Level Second
Dining Room Flooring - Hardwood
Kitchen Flooring - Stone/Ceramic Tile
Interior
Heating Forced Air, Natural Gas
Cooling Central Air
Flooring Tile, Carpet, Hardwood
Fireplaces Number 1
Appliance Range, Dishwasher, Microwave, Refrigerator, Washer, Dryer, Gas Water Heater, Utility Connections for Gas Range, Utility Connections for Gas Oven, Utility Connections for Gas Dryer
Laundry Washer Hookup
Exterior
Exterior Feature Rain Gutters, Storage, Garden
Fence Fenced/Enclosed, Fenced
Community Features Shopping, Highway Access, Public School, T-Station
Utilities Available for Gas Range, for Gas Oven, for Gas Dryer, Washer Hookup
Waterfront false
Roof Type Shingle
Parking Type Off Street, Stone/Gravel
Total Parking Spaces 3
Garage No
Building
Lot Description Level
Foundation Concrete Perimeter
Sewer Private Sewer
Water Public
Schools
Elementary Schools Pine Grove
Middle Schools Triton
High Schools Triton
Others
Senior Community false
Read Less
Bought with Shannon Jenkins • RE/MAX Realty Experts
GET MORE INFORMATION




