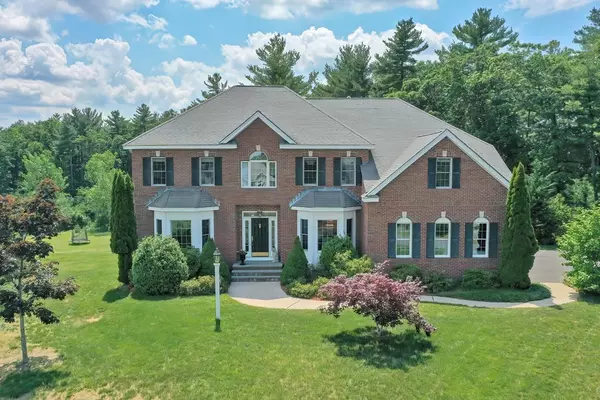For more information regarding the value of a property, please contact us for a free consultation.
59 Mohawk Path Holliston, MA 01746
Want to know what your home might be worth? Contact us for a FREE valuation!

Our team is ready to help you sell your home for the highest possible price ASAP
Key Details
Sold Price $1,114,908
Property Type Single Family Home
Sub Type Single Family Residence
Listing Status Sold
Purchase Type For Sale
Square Footage 3,635 sqft
Price per Sqft $306
Subdivision Highlands At Holliston
MLS Listing ID 72847749
Sold Date 08/09/21
Style Colonial
Bedrooms 4
Full Baths 4
Half Baths 1
HOA Fees $4/ann
HOA Y/N true
Year Built 2005
Annual Tax Amount $12,982
Tax Year 2021
Lot Size 2.400 Acres
Acres 2.4
Property Description
Rare opportunity to own this elegant and expansive brick-front Colonial beautifully sited on over 2 acres in one of Holliston’s most desirable neighborhoods, the Highlands at Holliston. You’ll enjoy sweeping East facing views in this 4BR, 4½ bath home offering immaculate, sunlit-filled spaces. This stately home provides the ideal balance of formal and casual spaces suitable for entertaining on any occasion. The home features a beautiful two-story foyer, a two-story family room w/ dramatic windows & gas FP that opens into the oversized custom kitchen w/ granite counters, SS, eat-in area, wet bar & direct exterior access to the rear deck. A home office, formal DR & LR, & ½ bath complete the main level. The 2nd level offers a sumptuous Master Ste. w/ sitting area, gas FP, spacious Master Bath w/ oversized tiled shower, jacuzzi & large WIC. You’ll also find 3 add’l. ensuite bedrooms. Great opportunity for expansion in the lg. walk-out bsmnt. Wonderful neighborhood & close to nearby trails.
Location
State MA
County Middlesex
Zoning CL4
Direction Rt 126 to Old Cart Path, Rt on Praying Indian Way, Left on Mohawk Path.
Rooms
Family Room Flooring - Hardwood, Window(s) - Picture
Basement Full, Walk-Out Access, Interior Entry, Unfinished
Primary Bedroom Level Second
Dining Room Flooring - Hardwood, Window(s) - Bay/Bow/Box, Crown Molding
Kitchen Flooring - Hardwood, Window(s) - Picture, Dining Area, Countertops - Stone/Granite/Solid, Kitchen Island, Wet Bar, Cabinets - Upgraded, Cable Hookup, Deck - Exterior, Exterior Access, Open Floorplan, Recessed Lighting, Stainless Steel Appliances, Wine Chiller
Interior
Interior Features Bathroom - Full, Bathroom - With Shower Stall, Bathroom, Home Office, Central Vacuum, Wet Bar, Wired for Sound, High Speed Internet
Heating Central, Forced Air, Natural Gas
Cooling Central Air, Dual
Flooring Tile, Carpet, Hardwood, Flooring - Stone/Ceramic Tile, Flooring - Hardwood
Fireplaces Number 2
Fireplaces Type Family Room, Master Bedroom
Appliance Range, Dishwasher, Refrigerator, Washer, Dryer, Range Hood, Gas Water Heater, Tank Water Heater, Water Heater(Separate Booster), Utility Connections for Gas Range, Utility Connections for Gas Oven, Utility Connections for Electric Dryer
Laundry In Basement, Washer Hookup
Exterior
Exterior Feature Professional Landscaping, Sprinkler System
Garage Spaces 3.0
Community Features Public Transportation, Shopping, Walk/Jog Trails, Bike Path, Conservation Area, Public School, Sidewalks
Utilities Available for Gas Range, for Gas Oven, for Electric Dryer, Washer Hookup
Waterfront false
Waterfront Description Beach Front, Lake/Pond, 1 to 2 Mile To Beach, Beach Ownership(Public)
Roof Type Shingle
Parking Type Attached, Garage Door Opener, Garage Faces Side, Paved Drive, Off Street, Paved
Total Parking Spaces 6
Garage Yes
Building
Lot Description Wooded, Gentle Sloping, Sloped
Foundation Concrete Perimeter
Sewer Private Sewer
Water Public
Schools
Elementary Schools Placentino/Mill
Middle Schools Adams
High Schools Holliston
Others
Senior Community false
Read Less
Bought with Tara D'Amato • Engel & Volkers Wellesley
GET MORE INFORMATION




