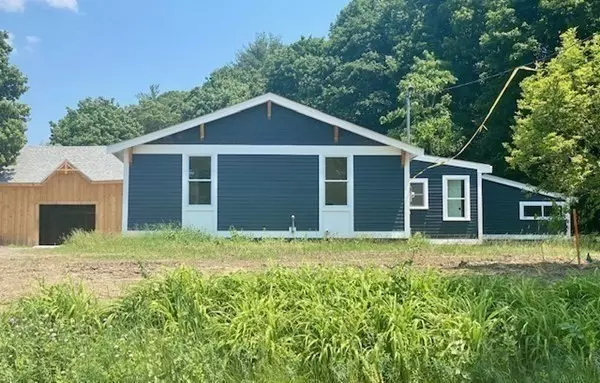For more information regarding the value of a property, please contact us for a free consultation.
9 Main St Rowley, MA 01969
Want to know what your home might be worth? Contact us for a FREE valuation!

Our team is ready to help you sell your home for the highest possible price ASAP
Key Details
Sold Price $639,000
Property Type Single Family Home
Sub Type Single Family Residence
Listing Status Sold
Purchase Type For Sale
Square Footage 1,780 sqft
Price per Sqft $358
MLS Listing ID 72844886
Sold Date 08/06/21
Style Ranch
Bedrooms 3
Full Baths 2
Year Built 1945
Annual Tax Amount $5,058
Tax Year 2021
Lot Size 0.740 Acres
Acres 0.74
Property Description
For the ultimate mixed-use option, look no further than this completely remodeled property zoned Residential and Commercial. Live and/or work in this 3-bedroom, 2-full bath move-in ready Ranch prettily sited on a large lot with mature trees. HardiePlank siding and all new Anderson windows ensure easy maintenance and while the spacious interior is awash in natural light via 7 new Velux skylights. Features include a huge mudroom with French doors to the primary living area and brand-new chef’s, kitchen with quartz countertops, stainless-steel appliances and pantry plus new bathrooms and a flexible bonus room with NuCore luxury vinyl flooring—think office, play or family room. A comfy living room has a fireplace and exposed painted beams. Shiplap accent walls and wide plank ceilings are complemented by new wood floors. Bedrooms have pine floors fans and skylights. A new septic system and newer systems (roof, furnace and AC), a 6+ car dri plus a oversize garage.
Location
State MA
County Essex
Zoning CEN
Direction 1A or 133 will take you to Main Street.
Rooms
Family Room Skylight, Flooring - Vinyl
Basement Partial, Bulkhead
Primary Bedroom Level First
Dining Room Skylight, Vaulted Ceiling(s), Flooring - Wood, French Doors
Kitchen Vaulted Ceiling(s), Flooring - Wood, Kitchen Island, Open Floorplan, Remodeled, Storage
Interior
Interior Features Closet, Mud Room
Heating Forced Air, Natural Gas
Cooling Central Air
Flooring Wood, Tile, Vinyl, Flooring - Stone/Ceramic Tile
Fireplaces Number 1
Fireplaces Type Living Room
Appliance Range, Dishwasher, Refrigerator, Gas Water Heater
Laundry First Floor
Exterior
Garage Spaces 1.0
Community Features Shopping, Park, Stable(s), Conservation Area, Highway Access, Public School
Waterfront false
Parking Type Detached, Barn, Oversized, Paved Drive
Total Parking Spaces 5
Garage Yes
Building
Lot Description Wooded
Foundation Concrete Perimeter
Sewer Inspection Required for Sale
Water Public
Read Less
Bought with Andrea Lacroix • Churchill Properties
GET MORE INFORMATION




