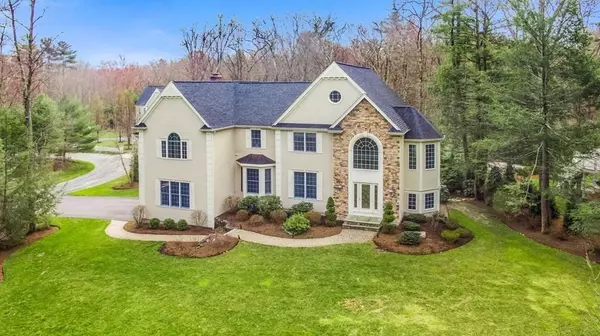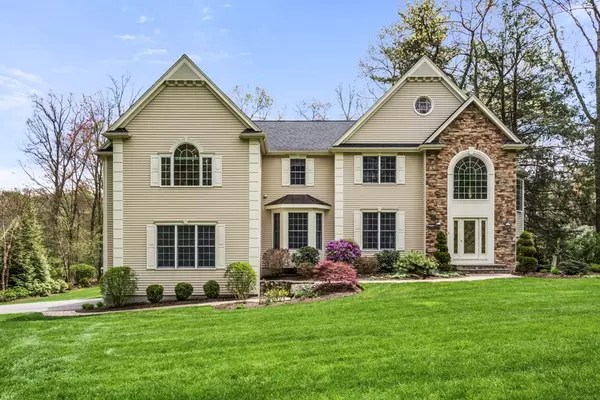For more information regarding the value of a property, please contact us for a free consultation.
6 Hawthorne Ln Hopkinton, MA 01748
Want to know what your home might be worth? Contact us for a FREE valuation!

Our team is ready to help you sell your home for the highest possible price ASAP
Key Details
Sold Price $1,425,000
Property Type Single Family Home
Sub Type Single Family Residence
Listing Status Sold
Purchase Type For Sale
Square Footage 5,473 sqft
Price per Sqft $260
Subdivision Frankland Woods
MLS Listing ID 72841836
Sold Date 08/06/21
Style Colonial
Bedrooms 4
Full Baths 3
Half Baths 1
HOA Fees $83/ann
HOA Y/N true
Year Built 2001
Annual Tax Amount $18,368
Tax Year 2021
Lot Size 1.080 Acres
Acres 1.08
Property Description
Masterfully crafted custom built home surrounded by 18 acres of open space is situated on a professionally landscaped lot in a lovely cul-de-sac neighborhood. This lavishly appointed 12 Room,4 bedroom, 3 1/2 bath Colonial includes 5400 + sf & offers exquisite details, finishes & open floor plan. The recently updated gourmet kitchen (2019) boasts new lighting, new backsplash, pristine white cabinetry, granite, an oversized breakfast bar w/seating for 5,cooking island w/prep sink, SubZero ref ,wine ref, Thermador cooktop & double convection oven. Family Room has cathedral ceiling w/FP & wall of windows overlooking private backyard. The 2nd floor boasts an exquisite Master Suite w/FP, bay window, sitting room & remodeled MB w/walk-in shower & double vanity + 3 large bedrooms, jack-n-jill bathroom & oversized laundry room. The LL includes wine room, theater, gym, full bathroom + flex room w/walkout to paved patio w/hot tub & fire pit. Minutes to 2 commuter rails & all major routes!
Location
State MA
County Middlesex
Zoning OSLP
Direction Route 135 To Cross Street to Hawthorne Lane, left at Whitman
Rooms
Family Room Cathedral Ceiling(s), Flooring - Hardwood
Basement Full, Finished, Walk-Out Access, Interior Entry
Primary Bedroom Level Second
Dining Room Flooring - Hardwood
Kitchen Flooring - Stone/Ceramic Tile, Dining Area, Pantry, Countertops - Stone/Granite/Solid, Kitchen Island, Breakfast Bar / Nook, Open Floorplan, Stainless Steel Appliances
Interior
Interior Features Bathroom - 3/4, Bathroom - Tiled With Shower Stall, Home Office, Bathroom, Media Room, Exercise Room, Wine Cellar, Game Room, Central Vacuum, Wet Bar, Other
Heating Forced Air, Oil
Cooling Central Air
Flooring Tile, Hardwood, Flooring - Hardwood
Fireplaces Number 2
Fireplaces Type Family Room, Master Bedroom
Appliance Oven, Dishwasher, Microwave, Refrigerator, Wine Refrigerator
Laundry Closet/Cabinets - Custom Built, Remodeled, Second Floor
Exterior
Exterior Feature Professional Landscaping, Sprinkler System, Decorative Lighting, Stone Wall
Garage Spaces 2.0
Community Features Walk/Jog Trails, Conservation Area
Waterfront false
Roof Type Shingle
Parking Type Attached, Paved Drive, Off Street
Total Parking Spaces 4
Garage Yes
Building
Lot Description Wooded
Foundation Concrete Perimeter
Sewer Private Sewer
Water Private
Others
Senior Community false
Read Less
Bought with Jinming Liu • StartPoint Realty
GET MORE INFORMATION




