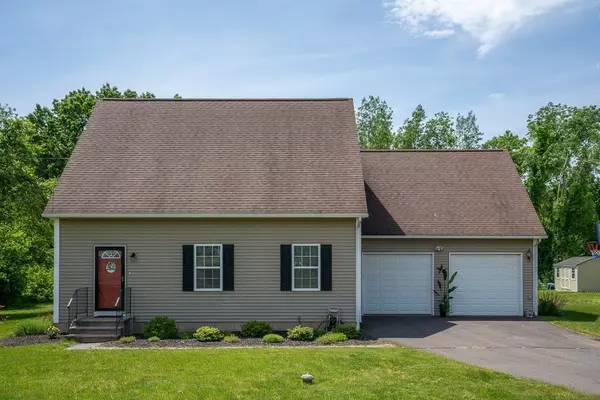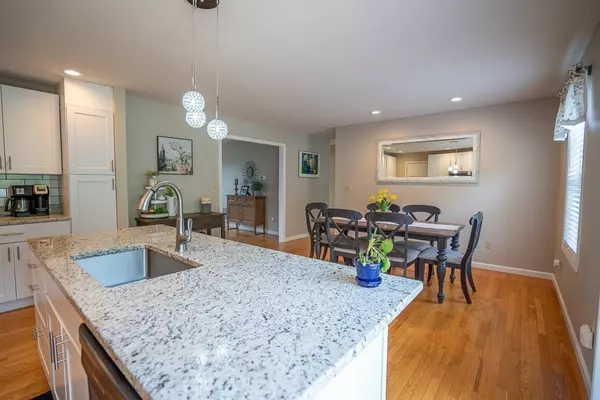For more information regarding the value of a property, please contact us for a free consultation.
27 Pease Road East Windsor, CT 06016
Want to know what your home might be worth? Contact us for a FREE valuation!

Our team is ready to help you sell your home for the highest possible price ASAP
Key Details
Sold Price $355,000
Property Type Single Family Home
Sub Type Single Family Residence
Listing Status Sold
Purchase Type For Sale
Square Footage 2,064 sqft
Price per Sqft $171
MLS Listing ID 72842685
Sold Date 08/06/21
Style Cape
Bedrooms 3
Full Baths 2
Half Baths 1
Year Built 1998
Annual Tax Amount $6,018
Tax Year 2021
Lot Size 1.010 Acres
Acres 1.01
Property Description
Motivated Seller!!! Schedule your showing today and make your best offer!!! Entering Broad Brook & this updated Cape style home with 2 car garage, above ground pool and over 2000 square feet of living space with central air on over an acre of land. The 1st floor is going to wow you w/ hardwood floors throughout. The large updated kitchen is perfect for entertaining. The granite countertops including kitchen island, tiled backsplash, updated cabinets & SS appliances make this a dream eat-in kitchen. The Trex deck off of the kitchen that overlooks the pool is a great place to unwind. The 1st floor is complete with the formal dining area (currently being used as family room), living-room & half bathroom. The 2nd floor is home to 2 guest bedrooms an updated full bath and a master suite complete with a new walk-in closest & updated full master bath. The 2nd floor is completed with an oversize bonus room. Updates: wired for generator, driveway extended, walk-in closet, AC
Location
State CT
County Hartford
Zoning A-1
Direction Rt 140 to Melrose to Pease or Rt 140 to Kreyssig to Pease
Rooms
Primary Bedroom Level Second
Dining Room Flooring - Hardwood
Interior
Heating Forced Air
Cooling Central Air
Appliance Range, Dishwasher, Microwave, Refrigerator
Laundry In Basement
Exterior
Exterior Feature Storage
Garage Spaces 2.0
Pool Above Ground
Waterfront false
Roof Type Shingle
Total Parking Spaces 8
Garage Yes
Private Pool true
Building
Lot Description Level
Foundation Concrete Perimeter
Sewer Private Sewer
Water Private
Read Less
Bought with Teamwork Realty Group • Teamwork Realty Group, LLC
GET MORE INFORMATION




