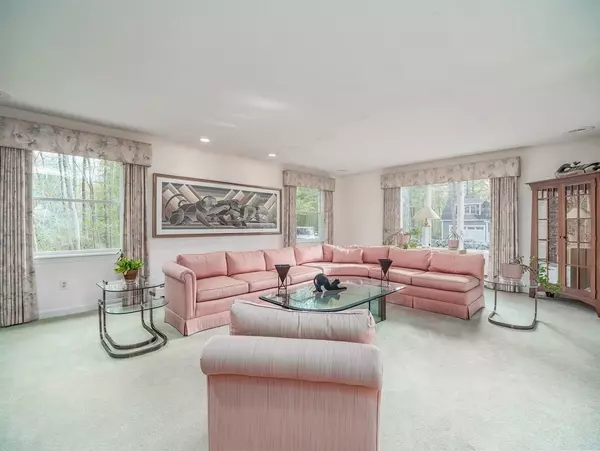For more information regarding the value of a property, please contact us for a free consultation.
55 Hardy Street Dunstable, MA 01827
Want to know what your home might be worth? Contact us for a FREE valuation!

Our team is ready to help you sell your home for the highest possible price ASAP
Key Details
Sold Price $610,000
Property Type Single Family Home
Sub Type Single Family Residence
Listing Status Sold
Purchase Type For Sale
Square Footage 2,350 sqft
Price per Sqft $259
MLS Listing ID 72832147
Sold Date 08/03/21
Style Colonial
Bedrooms 4
Full Baths 2
Half Baths 1
HOA Y/N false
Year Built 1972
Annual Tax Amount $6,671
Tax Year 2021
Lot Size 1.000 Acres
Acres 1.0
Property Description
Mint Condition Dunstable Colonial in top location under 2 miles from the highway yet in a Beautiful Country Setting, This home has many unique features and built-ins and has furniture quality paint on interior trim, If you appreciate quality, This home won't dissappoint! Large Living Room with Fieldstone Fireplace and leads to the Family room with built in cabinet & see through fp, Bright kitchen with corian counters overlooks the backyard, the mudroom has the laundry area and half bath, the super size screened porch with tile floor will be a favorite spot for enjoying your morning coffee as well as entertaining with family/friends, Patio area with view of the pond, and a lower rear yard that would be a great play area for the children, The home has 4 nice size bedrooms, 1 presently being used as an office, Full hall bath with dbl sink vanity, Master bedroom has walk in closet, and full bath with double head corian shower stall, Steel Beams, 2 zone heat, Whole House fan & much more!
Location
State MA
County Middlesex
Zoning RA
Direction Main Street to Right onto Thorndike St At McLoons Barn, 3rd right onto Hardy Street, 1/4 mile on rt.
Rooms
Family Room Flooring - Hardwood
Basement Full, Walk-Out Access, Concrete, Unfinished
Primary Bedroom Level Second
Dining Room Flooring - Hardwood
Kitchen Flooring - Stone/Ceramic Tile, Countertops - Stone/Granite/Solid, Breakfast Bar / Nook
Interior
Interior Features Sun Room
Heating Baseboard, Oil
Cooling Passive Cooling, Whole House Fan
Flooring Tile, Carpet, Hardwood, Flooring - Stone/Ceramic Tile
Fireplaces Number 1
Fireplaces Type Family Room, Living Room
Appliance Range, Dishwasher, Microwave, Refrigerator, Washer, Dryer, Oil Water Heater, Tank Water Heater, Utility Connections for Electric Range, Utility Connections for Electric Dryer
Laundry First Floor, Washer Hookup
Exterior
Exterior Feature Storage
Garage Spaces 2.0
Community Features Shopping, Tennis Court(s), Walk/Jog Trails, Stable(s), Golf, Bike Path, Conservation Area, Highway Access, Private School, Public School
Utilities Available for Electric Range, for Electric Dryer, Washer Hookup, Generator Connection
Waterfront false
Roof Type Shingle
Parking Type Attached, Garage Door Opener, Paved Drive, Off Street, Paved
Total Parking Spaces 6
Garage Yes
Building
Lot Description Gentle Sloping
Foundation Concrete Perimeter
Sewer Private Sewer
Water Private
Schools
Elementary Schools Swallow Union
Middle Schools Gdrms
High Schools Gdrhs
Others
Senior Community false
Read Less
Bought with Donna Tziolis • LAER Realty Partners
GET MORE INFORMATION




