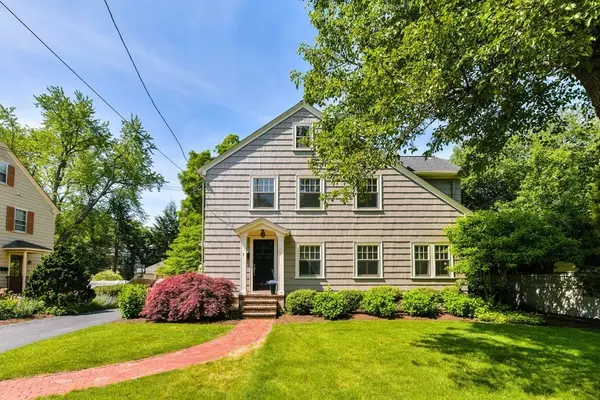For more information regarding the value of a property, please contact us for a free consultation.
7 Heckle St Wellesley, MA 02481
Want to know what your home might be worth? Contact us for a FREE valuation!

Our team is ready to help you sell your home for the highest possible price ASAP
Key Details
Sold Price $1,200,000
Property Type Single Family Home
Sub Type Single Family Residence
Listing Status Sold
Purchase Type For Sale
Square Footage 1,916 sqft
Price per Sqft $626
Subdivision Wellesley Hills
MLS Listing ID 72843049
Sold Date 07/27/21
Style Colonial
Bedrooms 3
Full Baths 2
Half Baths 1
Year Built 1923
Annual Tax Amount $10,516
Tax Year 2021
Lot Size 0.280 Acres
Acres 0.28
Property Description
You will immediately be drawn to this charming home and its beautifully mature landscaped yard. Located in the Wellesley Hills area, this handsome Colonial entry opens to a fireplace living room easily enjoyed from the adjacent home office/den. The sun filled kitchen has cherry cabinets, granite counter tops/island & stainless appliances. The sweet side door opens to a mudrm & powder rm. In addition, the EIK has a cozy sitting area with tranquil views of the far-reaching fenced yard, offering privacy and incredible plantings, as well as direct access to a fabulous deck right off the kitchen...expanding the living space - great for summer grilling! The master bedroom has en-suite bath & built ins. The two queen bedrooms share a full bath. There is extensive storage in the full, unfinished basement, including a cedar closet & easy direct access to the amazing fenced yard, offering a patio area as well. 8min walk to trains, easy access to Mass Pike,Rtes 9 & 128, Whole Foods & town center.
Location
State MA
County Norfolk
Area Wellesley Hills
Zoning SR10
Direction Washington St to Heckle St
Rooms
Basement Full, Walk-Out Access, Radon Remediation System, Unfinished
Interior
Heating Baseboard, Hot Water, Natural Gas
Cooling Central Air
Flooring Tile, Hardwood
Fireplaces Number 1
Appliance Range, Dishwasher, Disposal, Microwave, Refrigerator, Washer, Dryer, Gas Water Heater, Utility Connections for Gas Range, Utility Connections for Electric Oven, Utility Connections for Gas Dryer
Exterior
Exterior Feature Rain Gutters, Storage, Professional Landscaping, Sprinkler System, Garden
Fence Fenced
Community Features Public Transportation, Shopping, Park, Golf, Conservation Area, Highway Access, Public School
Utilities Available for Gas Range, for Electric Oven, for Gas Dryer
Waterfront false
Roof Type Shingle
Parking Type Paved Drive, Off Street
Total Parking Spaces 3
Garage No
Building
Lot Description Level
Foundation Concrete Perimeter
Sewer Public Sewer
Water Public
Schools
Elementary Schools Schofield
Read Less
Bought with Erica Lockberg • Berkshire Hathaway HomeServices Town and Country Real Estate
GET MORE INFORMATION




