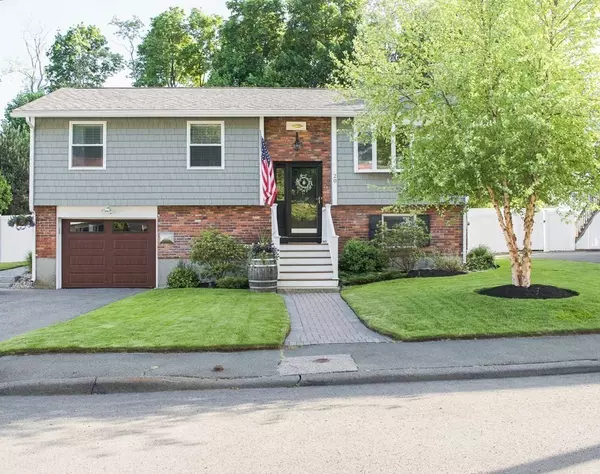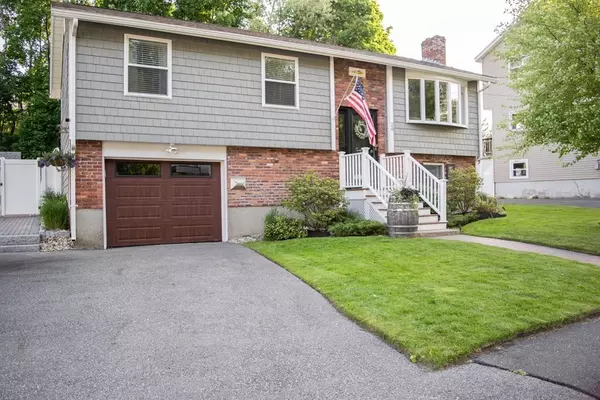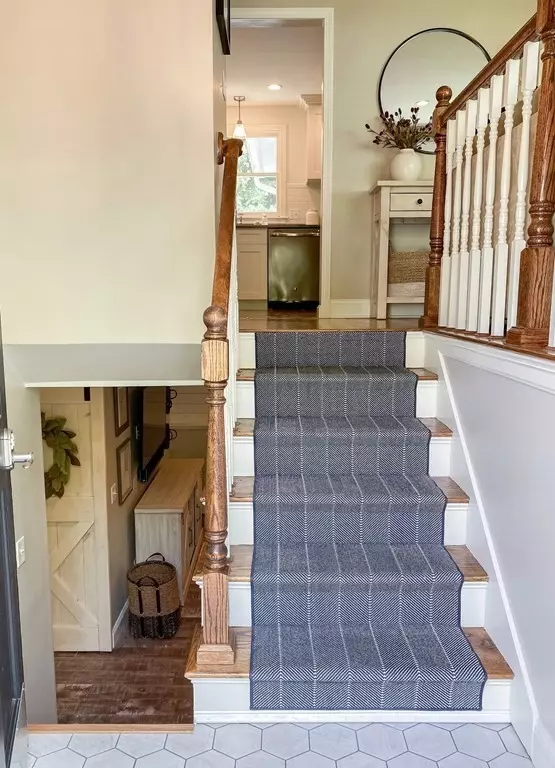For more information regarding the value of a property, please contact us for a free consultation.
20 Crescent Drive Salem, MA 01970
Want to know what your home might be worth? Contact us for a FREE valuation!

Our team is ready to help you sell your home for the highest possible price ASAP
Key Details
Sold Price $635,000
Property Type Single Family Home
Sub Type Single Family Residence
Listing Status Sold
Purchase Type For Sale
Square Footage 1,850 sqft
Price per Sqft $343
Subdivision Witchcraft Heights
MLS Listing ID 72839925
Sold Date 07/29/21
Bedrooms 3
Full Baths 1
Half Baths 1
HOA Y/N false
Year Built 1967
Annual Tax Amount $6,029
Tax Year 2021
Lot Size 7,405 Sqft
Acres 0.17
Property Description
Perfectly maintained home located in Salem's Witchcraft Heights neighborhood. Entertain your family and friends with a spacious open concept floor plan. The entire property includes updated kitchen, bath, living room, entryway, bedrooms, large family room with office area, sunroom, and laundry room with custom counter space to fold and iron! Enjoy a private beautiful fenced in yard, beautiful concrete paver walkways, with a large deck, perfect for grilling out and enjoying the outside. Exterior features also include landscape lighting and irrigation system. Exterior hook up for back up generator. There is nothing to do but move in!!! Showings begin Saturday, June 5th 11:30-1:00 pm and Sunday, 6th 12:00-2:00 pm.
Location
State MA
County Essex
Zoning R1
Direction Use GPS
Rooms
Family Room Bathroom - Half, Flooring - Stone/Ceramic Tile, Cable Hookup, Exterior Access
Primary Bedroom Level First
Dining Room Flooring - Hardwood, Open Floorplan, Wainscoting
Kitchen Flooring - Hardwood, Dining Area, Countertops - Stone/Granite/Solid, Breakfast Bar / Nook, Stainless Steel Appliances, Lighting - Pendant, Lighting - Overhead
Interior
Interior Features Sun Room
Heating Baseboard
Cooling None
Flooring Tile, Carpet, Hardwood, Flooring - Hardwood
Fireplaces Number 1
Appliance Range, Dishwasher, Disposal, Microwave, Refrigerator, ENERGY STAR Qualified Refrigerator, ENERGY STAR Qualified Dishwasher, Gas Water Heater, Tank Water Heaterless, Plumbed For Ice Maker, Utility Connections for Gas Range, Utility Connections for Gas Oven, Utility Connections for Gas Dryer
Laundry Flooring - Stone/Ceramic Tile, In Basement
Exterior
Exterior Feature Rain Gutters, Storage, Sprinkler System, Decorative Lighting
Garage Spaces 1.0
Fence Fenced
Community Features Shopping, Park, Walk/Jog Trails, Golf, Medical Facility, Bike Path, Highway Access, Public School, University, Sidewalks
Utilities Available for Gas Range, for Gas Oven, for Gas Dryer, Icemaker Connection, Generator Connection
Waterfront false
Roof Type Shingle
Parking Type Under, Garage Door Opener, Garage Faces Side, Paved Drive, Off Street, Paved
Total Parking Spaces 2
Garage Yes
Building
Lot Description Cul-De-Sac, Level
Foundation Concrete Perimeter
Sewer Public Sewer
Water Public
Schools
Elementary Schools Witchcraft
Middle Schools Collins
High Schools Salem High
Others
Senior Community false
Acceptable Financing Contract
Listing Terms Contract
Read Less
Bought with Cesar Mancebo • Nina-Soto Realty, LLC
GET MORE INFORMATION




