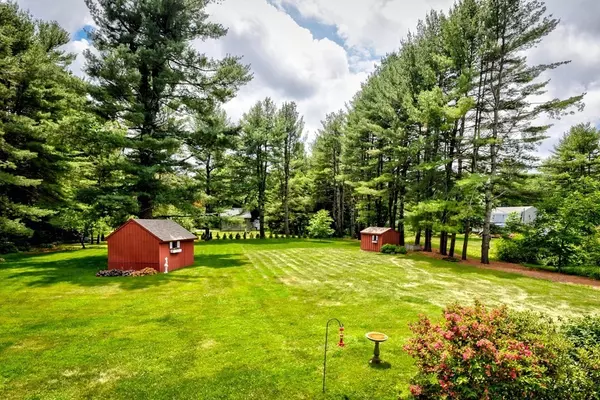For more information regarding the value of a property, please contact us for a free consultation.
47 Edson Street Stow, MA 01775
Want to know what your home might be worth? Contact us for a FREE valuation!

Our team is ready to help you sell your home for the highest possible price ASAP
Key Details
Sold Price $690,000
Property Type Single Family Home
Sub Type Single Family Residence
Listing Status Sold
Purchase Type For Sale
Square Footage 2,369 sqft
Price per Sqft $291
Subdivision Minutes To Stow Acres Golf Course
MLS Listing ID 72852272
Sold Date 08/03/21
Style Contemporary
Bedrooms 4
Full Baths 2
Half Baths 1
Year Built 1969
Annual Tax Amount $9,347
Tax Year 2021
Lot Size 0.930 Acres
Acres 0.93
Property Description
Come fall in love with this handsome 10 rm, 4 bedrm, 2.5 bath home with a "field of dreams" yard, 2 car garage, exquisite landscaping & so much more! A brick, shingle & clapboard façade sets the stage for big things! Starting with the open & airy 2 story foyer with a slate flr leading to the sun-filled fplc'd living rm, perfect for relaxing at days end! They say the heart of the home is the kitchen & this house such has a terrific one! Gorgeous maple cabinets, granite countertops, breakfast bar & all open to the casual dining area for cherished family dinners or classic holiday celebrations! Easy deck access for Summer BBQ's & sliders leading to the dreamy 3 season sunroom with cafe lights, a vltd skyblue ceiling & charming beams - all with a MILLION DOLLAR VIEW of the private rear yard. Super spacious master w/sitting rm area, walk-in closet & a striking updated master bath! Entertain-away in the fplc'd familyrm or work from home in the office area with built-ins. Home gym too! MINT
Location
State MA
County Middlesex
Zoning R
Direction Gleasondale Rd (Rt. 62) to Randall Rd to 47 Edson Street
Rooms
Family Room Closet, Flooring - Laminate, Window(s) - Picture, Open Floorplan, Lighting - Overhead
Basement Full, Finished, Walk-Out Access, Garage Access
Primary Bedroom Level First
Dining Room Flooring - Hardwood, Open Floorplan, Slider, Lighting - Overhead
Kitchen Flooring - Hardwood, Countertops - Stone/Granite/Solid, Countertops - Upgraded, Cabinets - Upgraded, Country Kitchen, Exterior Access, Open Floorplan, Remodeled, Slider, Lighting - Overhead
Interior
Interior Features Vaulted Ceiling(s), Open Floorplan, Lighting - Pendant, Lighting - Overhead, Closet/Cabinets - Custom Built, Open Floor Plan, Bathroom - Half, Entrance Foyer, Exercise Room, Home Office, Bathroom, Mud Room
Heating Baseboard, Oil
Cooling None
Flooring Tile, Marble, Hardwood, Flooring - Stone/Ceramic Tile, Flooring - Laminate
Fireplaces Number 2
Fireplaces Type Family Room, Living Room
Appliance Range, Dishwasher, Microwave, Refrigerator, Washer, Dryer
Laundry In Basement
Exterior
Exterior Feature Rain Gutters, Storage, Professional Landscaping, Stone Wall
Garage Spaces 2.0
Community Features Shopping, Tennis Court(s), Park, Walk/Jog Trails, Golf, Bike Path, Conservation Area, Public School
Waterfront false
View Y/N Yes
View Scenic View(s)
Roof Type Shingle
Parking Type Attached, Under, Garage Door Opener, Storage, Paved Drive, Off Street, Paved
Total Parking Spaces 8
Garage Yes
Building
Lot Description Level
Foundation Concrete Perimeter
Sewer Private Sewer
Water Private
Schools
Elementary Schools Public
Middle Schools Public
High Schools Public
Read Less
Bought with Jeanne Murphy • Realty Executives Boston West
GET MORE INFORMATION




