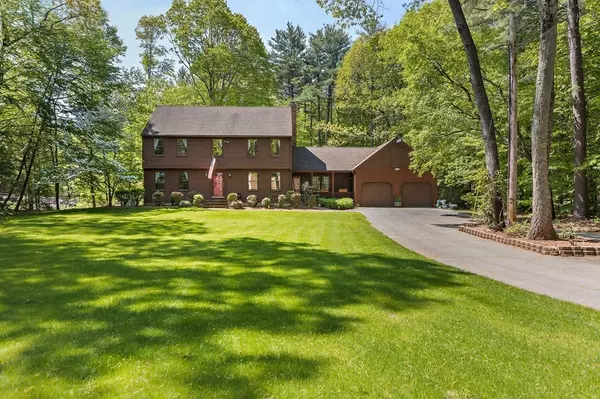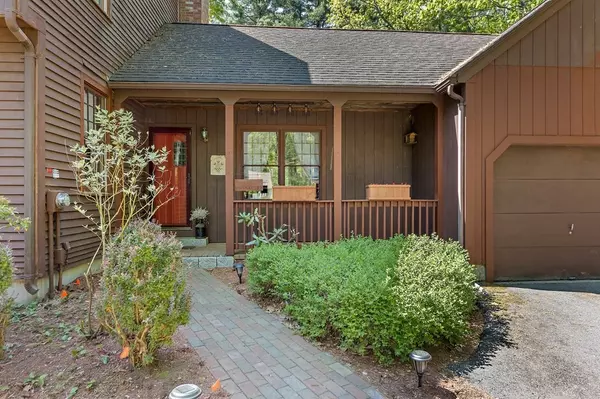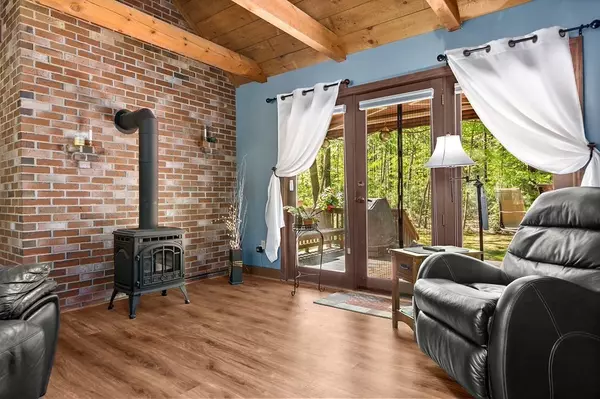For more information regarding the value of a property, please contact us for a free consultation.
41 Baker Rd Salisbury, MA 01952
Want to know what your home might be worth? Contact us for a FREE valuation!

Our team is ready to help you sell your home for the highest possible price ASAP
Key Details
Sold Price $614,000
Property Type Single Family Home
Sub Type Single Family Residence
Listing Status Sold
Purchase Type For Sale
Square Footage 2,657 sqft
Price per Sqft $231
MLS Listing ID 72837293
Sold Date 08/02/21
Style Colonial
Bedrooms 3
Full Baths 2
Half Baths 1
HOA Y/N false
Year Built 1983
Annual Tax Amount $5,552
Tax Year 2021
Lot Size 3.100 Acres
Acres 3.1
Property Description
Whether you are enjoying the beautiful, landscaped front yard from the farmers porch, barbequing on the back deck or sipping coffee on the balcony off the master bedroom, you will feel peace and tranquility around you. Inside you will find a cozy family room with a gas fireplace and vaulted ceilings with exposed beams. The oversized kitchen has an eating area centered around the wood burning fireplace and a custom-built pantry that will “wow” you! The dining room flows from the kitchen into the living room with plenty of windows to let the sun shine in. Also downstairs you’ll find a ½ bath and a laundry room with cabinets and a wash basin. Upstairs are 3 good sized bedrooms, including the front to back master bedroom with 2 large closets and a master bathroom. Other amenities include an irrigation system, generator and water purification system. Boiler and roof aprox.10 yrs old. Don't miss out on this beauty located in one of Salisbury's most desirable neighborhoods!
Location
State MA
County Essex
Zoning R2
Direction Rabbit Rd to Baker Rd
Rooms
Family Room Skylight, Ceiling Fan(s), Beamed Ceilings, Flooring - Vinyl, Deck - Exterior, Exterior Access, Gas Stove
Basement Full, Interior Entry, Bulkhead, Sump Pump, Concrete, Unfinished
Primary Bedroom Level Second
Dining Room Flooring - Hardwood, Lighting - Overhead
Kitchen Flooring - Laminate, Pantry, Lighting - Overhead
Interior
Interior Features Central Vacuum
Heating Baseboard, Natural Gas
Cooling Window Unit(s)
Flooring Wood, Tile, Vinyl, Carpet
Fireplaces Number 1
Fireplaces Type Kitchen
Appliance Range, Dishwasher, Disposal, Refrigerator, Washer, Dryer, Tank Water Heater
Laundry Flooring - Vinyl, First Floor
Exterior
Exterior Feature Rain Gutters, Sprinkler System
Garage Spaces 2.0
Community Features Public Transportation, Shopping, Park, Walk/Jog Trails, Medical Facility, Bike Path, Highway Access, House of Worship, Marina, Private School, Public School
Waterfront false
Roof Type Shingle
Parking Type Attached, Paved Drive, Paved
Total Parking Spaces 8
Garage Yes
Building
Lot Description Wooded, Level
Foundation Concrete Perimeter
Sewer Private Sewer
Water Private
Others
Senior Community false
Read Less
Bought with The Luchini Homes Group • Keller Williams Realty
GET MORE INFORMATION




