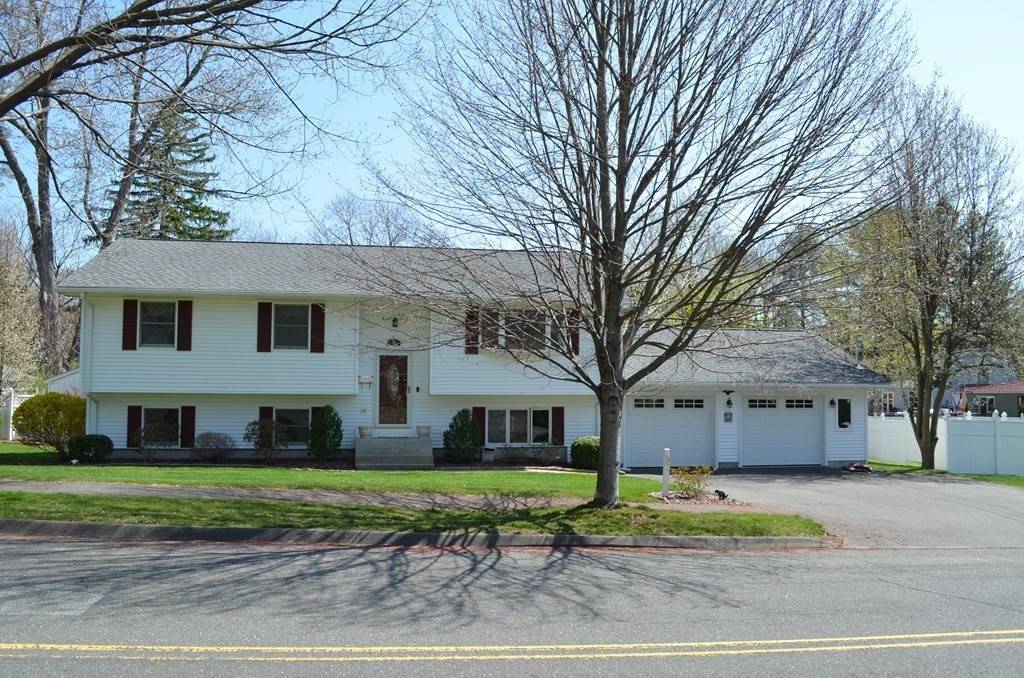For more information regarding the value of a property, please contact us for a free consultation.
97 Bardwell St South Hadley, MA 01075
Want to know what your home might be worth? Contact us for a FREE valuation!

Our team is ready to help you sell your home for the highest possible price ASAP
Key Details
Sold Price $410,000
Property Type Single Family Home
Sub Type Single Family Residence
Listing Status Sold
Purchase Type For Sale
Square Footage 2,300 sqft
Price per Sqft $178
MLS Listing ID 72839886
Sold Date 08/02/21
Style Raised Ranch
Bedrooms 5
Full Baths 3
HOA Y/N false
Year Built 1991
Annual Tax Amount $5,015
Tax Year 2021
Lot Size 0.530 Acres
Acres 0.53
Property Sub-Type Single Family Residence
Property Description
This unique property is in move in condition and is conveniently located near RT202. The open floor plan lends itself to today's modern family. 10 rooms with 5 Bedrooms and 3 full baths will support the needs of an extended family or offer in-law or aupare possibilities. The gourmet kitchen with all SS appliances and granite countertops will make hosting family and friends fun and easy. Open floor plans upstairs and down are ideal for hosting family get-togethers and parties. Hardwood and ceramic tiled floors upstairs and composite floors downstairs add the ease of cleaning to the list of benefits this home offers. Built in 1991 the home is energy efficient with insulated windows, 6 "walls, and plenty of Insulation in the attic which make for very cost effective home operating costs. Outside there are two large decks (12x22 off the upper dining room, 16'x16' pool Deck) and a lower level patio add to this homes expansive layout. 28' Aluminum Pool. Meticulously kept and maintained.
Location
State MA
County Hampshire
Zoning RA2
Direction 3 houses up from the intersection of Bardwell St. and W. Summit St. off RT202.
Rooms
Family Room Ceiling Fan(s), Closet/Cabinets - Custom Built, Flooring - Laminate, Window(s) - Picture, Cable Hookup, Exterior Access, High Speed Internet Hookup, Open Floorplan, Recessed Lighting, Remodeled, Slider, Lighting - Overhead
Basement Full, Finished, Walk-Out Access, Interior Entry, Garage Access, Concrete
Primary Bedroom Level Main
Dining Room Ceiling Fan(s), Flooring - Stone/Ceramic Tile, Balcony - Exterior, Exterior Access, Open Floorplan, Remodeled, Slider, Lighting - Overhead
Kitchen Flooring - Stone/Ceramic Tile, Countertops - Stone/Granite/Solid, Breakfast Bar / Nook, Open Floorplan, Recessed Lighting, Remodeled, Stainless Steel Appliances, Lighting - Overhead
Interior
Interior Features Vaulted Ceiling(s), Lighting - Pendant, Lighting - Overhead, Closet - Double, Ceiling Fan(s), Dining Area, Countertops - Upgraded, Cabinets - Upgraded, Open Floor Plan, Recessed Lighting, Slider, Entrance Foyer, Center Hall, Kitchen, Finish - Sheetrock, Internet Available - Broadband, Internet Available - DSL, High Speed Internet, Internet Available - Satellite
Heating Forced Air, Natural Gas
Cooling Central Air, ENERGY STAR Qualified Equipment
Flooring Wood, Tile, Laminate, Hardwood, Flooring - Stone/Ceramic Tile, Flooring - Hardwood, Flooring - Laminate
Appliance Range, Dishwasher, Disposal, Microwave, Washer, ENERGY STAR Qualified Refrigerator, ENERGY STAR Qualified Dryer, ENERGY STAR Qualified Dishwasher, Range Hood, Instant Hot Water, Stainless Steel Appliance(s), Gas Water Heater, Water Heater, Utility Connections for Electric Range, Utility Connections for Electric Oven, Utility Connections for Gas Dryer, Utility Connections for Electric Dryer
Laundry Dryer Hookup - Dual, Washer Hookup, Lighting - Overhead, In Basement
Exterior
Exterior Feature Rain Gutters, Storage, Sprinkler System, Decorative Lighting, Garden
Garage Spaces 2.0
Fence Fenced/Enclosed, Fenced
Pool Above Ground
Community Features Public Transportation, Shopping, Park, Walk/Jog Trails, Stable(s), Golf, Medical Facility, Laundromat, Bike Path, Conservation Area, Highway Access, House of Worship, Marina, Public School, University, Other, Sidewalks
Utilities Available for Electric Range, for Electric Oven, for Gas Dryer, for Electric Dryer, Washer Hookup
Roof Type Shingle
Total Parking Spaces 5
Garage Yes
Private Pool true
Building
Lot Description Cleared, Level
Foundation Concrete Perimeter
Sewer Public Sewer
Water Public
Architectural Style Raised Ranch
Schools
Elementary Schools Plains
Middle Schools Mosier
High Schools Sh High School
Others
Senior Community false
Acceptable Financing Contract
Listing Terms Contract
Read Less
Bought with Nicholas Vaselacopoulos • ERA M Connie Laplante Real Estate



