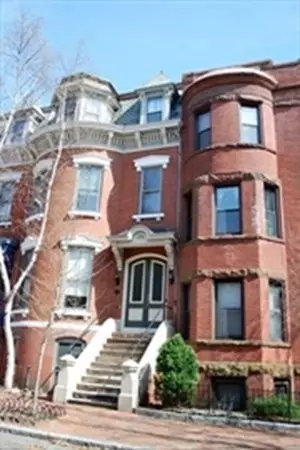For more information regarding the value of a property, please contact us for a free consultation.
27 Mattoon Street Springfield, MA 01105
Want to know what your home might be worth? Contact us for a FREE valuation!

Our team is ready to help you sell your home for the highest possible price ASAP
Key Details
Sold Price $244,000
Property Type Single Family Home
Sub Type Single Family Residence
Listing Status Sold
Purchase Type For Sale
Square Footage 2,893 sqft
Price per Sqft $84
Subdivision Quadrangle-Mattoon Historic District
MLS Listing ID 72832256
Sold Date 07/30/21
Style Victorian, Second Empire
Bedrooms 3
Full Baths 2
Half Baths 1
HOA Fees $10/ann
HOA Y/N true
Year Built 1872
Annual Tax Amount $5,597
Tax Year 2021
Lot Size 1,742 Sqft
Acres 0.04
Property Description
Historic 1873 Bowfront Brick Townhouse with one Springfield's most iconic addresses... Irreplaceable architectural detailing, this 149 year old treasure offers you an exceptional urban living experience. Located in the Quadrangle-Mattoon Historic District, it's just steps away from museums, libraries, restaurants, rail station, live entertainment & convenient access to MASS Pike & I #91. Offering over 2,800 square feet of living area, you'll enjoy the spacious formal Living Room & Dining Room, as well as, additional unique & inviting space for casual everyday entertaining. A grand scale Master Bedroom, 5 original decorative Fireplaces, elegant Entry & Garden space complete this special package.
Location
State MA
County Hampden
Area So End Central
Zoning Res. - C
Direction Off Pearl St. Mattoon St. is one way. On-street parking is restricted. Use attached Parking Doc.
Rooms
Family Room Flooring - Wood, Window(s) - Bay/Bow/Box, Recessed Lighting, Lighting - Overhead, Archway
Basement Full, Interior Entry, Concrete, Unfinished
Primary Bedroom Level Fourth Floor
Dining Room Flooring - Hardwood, Window(s) - Bay/Bow/Box, Lighting - Overhead, Crown Molding
Kitchen Flooring - Stone/Ceramic Tile, Flooring - Wood, Window(s) - Picture, Dining Area, Kitchen Island, Exterior Access, Recessed Lighting, Stainless Steel Appliances, Archway
Interior
Interior Features Entry Hall, Internet Available - Unknown
Heating Central, Steam, Oil
Cooling None
Flooring Wood, Tile
Fireplaces Number 5
Fireplaces Type Dining Room, Family Room, Kitchen, Living Room, Master Bedroom
Appliance Range, Dishwasher, Disposal, Microwave, Refrigerator, Oil Water Heater, Tank Water Heaterless, Utility Connections for Electric Range, Utility Connections for Electric Dryer
Laundry In Basement, Washer Hookup
Exterior
Exterior Feature Rain Gutters, Garden
Fence Fenced/Enclosed, Fenced
Community Features Public Transportation, Shopping, Park, Medical Facility, Highway Access, House of Worship, Public School, T-Station, University, Sidewalks
Utilities Available for Electric Range, for Electric Dryer, Washer Hookup
Waterfront false
Roof Type Slate, Rubber
Parking Type On Street, Available for Purchase
Garage No
Building
Foundation Brick/Mortar
Sewer Public Sewer
Water Public
Read Less
Bought with Non Member • Kenmore Properties Boston
GET MORE INFORMATION




