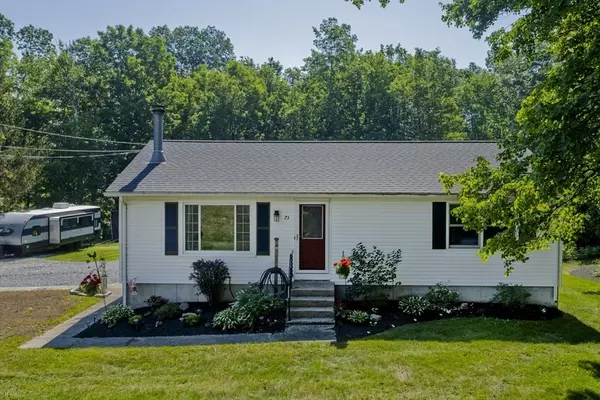For more information regarding the value of a property, please contact us for a free consultation.
73 Turkey Hill Rd Belchertown, MA 01007
Want to know what your home might be worth? Contact us for a FREE valuation!

Our team is ready to help you sell your home for the highest possible price ASAP
Key Details
Sold Price $278,000
Property Type Single Family Home
Sub Type Single Family Residence
Listing Status Sold
Purchase Type For Sale
Square Footage 1,456 sqft
Price per Sqft $190
MLS Listing ID 72845966
Sold Date 08/02/21
Style Ranch
Bedrooms 2
Full Baths 1
Half Baths 1
Year Built 1988
Annual Tax Amount $3,700
Tax Year 2021
Lot Size 0.920 Acres
Acres 0.92
Property Description
Don't miss this beautifully remodeled 2BR, 1.5BTH vinyl sided ranch w/newer roof for it will positively warm your heart! So many updates since the current owners purchased in 2016 (see list attached to MLS). The bright & sunny fully applianced kitchen w/dining area opens nicely to the spacious living room w/stunning stone fireplace! Quality Pergo flooring & beautiful interior doors throughout the 1st floor + new tile floors in both baths & mudroom. Both remodeled baths feature one of a kind vanities + you'll love the sliding barn door on the 1/2 bath! This is not your cookie cutter variety home - so many details make it extra special! Warm in the winter w/MassSave insulation/sealing & cool in the summer w/dual AC/Heat mini splits in the BR's. Basement has a workshop area & a heated playroom that could easily function as a home office! Water filtration system. Outside is equally wonderful w/a huge 2 tier deck, large garden area, gorgeous landscaping and lots of parking on almost 1 acre!
Location
State MA
County Hampshire
Zoning Res
Direction Route 21 - across from Grapevine Grille Restaurant
Rooms
Basement Full, Partially Finished, Interior Entry
Primary Bedroom Level First
Kitchen Flooring - Laminate, Dining Area, Open Floorplan, Remodeled, Stainless Steel Appliances
Interior
Interior Features Play Room, Mud Room
Heating Baseboard, Oil
Cooling Dual, Ductless
Flooring Wood, Tile, Carpet, Concrete, Laminate, Flooring - Wood, Flooring - Stone/Ceramic Tile
Fireplaces Number 1
Fireplaces Type Living Room
Appliance Range, Dishwasher, Microwave, Refrigerator, Range Hood, Tank Water Heaterless, Utility Connections for Electric Range, Utility Connections for Electric Dryer
Laundry In Basement, Washer Hookup
Exterior
Exterior Feature Rain Gutters, Storage, Garden
Community Features Public Transportation, Shopping, Tennis Court(s), Park, Walk/Jog Trails, Golf, Medical Facility, Bike Path, Conservation Area, House of Worship, Public School, University
Utilities Available for Electric Range, for Electric Dryer, Washer Hookup
Waterfront false
Roof Type Shingle
Parking Type Off Street
Total Parking Spaces 6
Garage No
Building
Lot Description Cleared, Level
Foundation Concrete Perimeter
Sewer Private Sewer
Water Private
Schools
Elementary Schools Swift/Chestnut
Middle Schools Jabish Middle
High Schools Belchertown
Read Less
Bought with Carrie A. Blair • Keller Williams Realty
GET MORE INFORMATION




