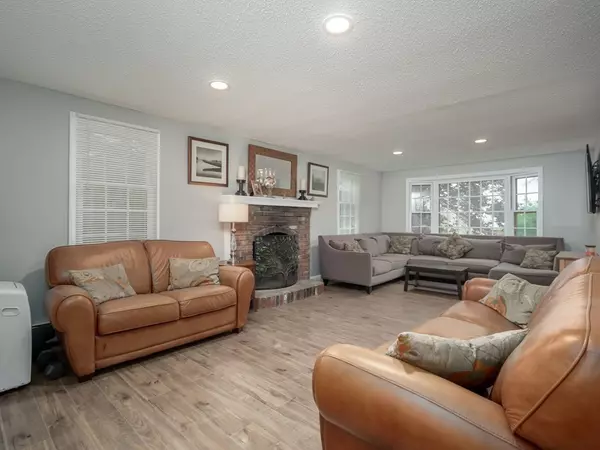For more information regarding the value of a property, please contact us for a free consultation.
28 Forest Street Dunstable, MA 01827
Want to know what your home might be worth? Contact us for a FREE valuation!

Our team is ready to help you sell your home for the highest possible price ASAP
Key Details
Sold Price $625,000
Property Type Single Family Home
Sub Type Single Family Residence
Listing Status Sold
Purchase Type For Sale
Square Footage 2,491 sqft
Price per Sqft $250
MLS Listing ID 72856006
Sold Date 07/30/21
Style Colonial, Garrison
Bedrooms 4
Full Baths 2
Half Baths 1
HOA Y/N false
Year Built 1983
Annual Tax Amount $6,971
Tax Year 2021
Lot Size 3.910 Acres
Acres 3.91
Property Description
WOW, nearly 4 acre lot in Gorgeous Country setting in sought after Dunstable, This home has a very open floor plan and is ready for you to make it your home! It features a front to rear kitchen / Dining area with double sliders to the oversize deck. Large front to rear Living room with brick fireplace, a beautiful recently remodeled 1/2 bath on the first floor, and the second floor features 4 corner bedrooms and a full bath in the hallway. The lower/ground level features a large and open play room, summer kitchen (without the stove). Possibly a good in-law set up. It is in a top location with an outstanding lot. The Exterior features an oversized detached 2 car Carriage Shed style garage and a 30' X 40' barn... Load up the Kid's and the Animal's!!! We are moving to the Country! Don't Miss out on this rare opportunity to own a property in this picturesque town where there are over 1,000 acres of active farm land and protected open space.
Location
State MA
County Middlesex
Zoning R
Direction Main Street to right on Forest St. to 28 Forest Street, on right. 3 homes before Thorndike St.
Rooms
Basement Full, Partially Finished, Walk-Out Access, Interior Entry, Concrete
Primary Bedroom Level Second
Dining Room Flooring - Laminate
Kitchen Flooring - Laminate, Country Kitchen, Deck - Exterior, Open Floorplan
Interior
Interior Features Play Room, Kitchen, High Speed Internet
Heating Baseboard, Oil, ENERGY STAR Qualified Equipment
Cooling Window Unit(s), None
Flooring Tile, Vinyl, Laminate
Fireplaces Number 1
Fireplaces Type Living Room
Appliance Range, Dishwasher, Microwave, Refrigerator, Washer, Dryer, Oil Water Heater, Tank Water Heater, Utility Connections for Electric Range, Utility Connections for Electric Oven, Utility Connections for Electric Dryer
Laundry In Basement, Washer Hookup
Exterior
Exterior Feature Horses Permitted
Garage Spaces 2.0
Community Features Shopping, Tennis Court(s), Park, Walk/Jog Trails, Stable(s), Bike Path, Conservation Area, Highway Access, Public School
Utilities Available for Electric Range, for Electric Oven, for Electric Dryer, Washer Hookup
Waterfront false
Roof Type Shingle
Parking Type Detached, Storage, Carriage Shed, Paved Drive, Off Street, Paved
Total Parking Spaces 6
Garage Yes
Building
Lot Description Gentle Sloping
Foundation Concrete Perimeter
Sewer Inspection Required for Sale, Private Sewer
Water Private
Schools
Elementary Schools Swallow Union
Middle Schools Gdrms
High Schools Gdrhs
Others
Senior Community false
Read Less
Bought with Gregory Kydd • Coldwell Banker Realty - Chelmsford
GET MORE INFORMATION




