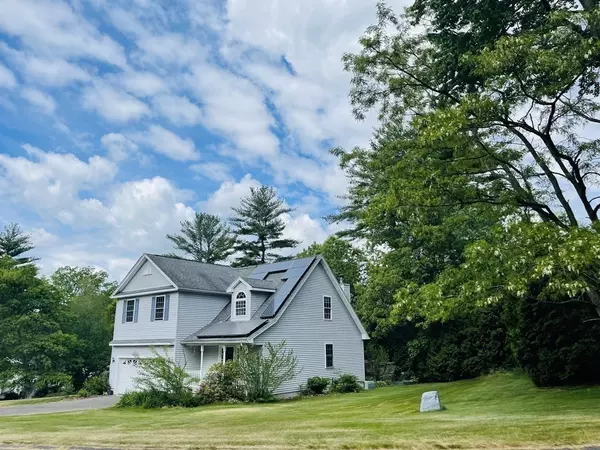For more information regarding the value of a property, please contact us for a free consultation.
2 Rainbow Dr. Belchertown, MA 01007
Want to know what your home might be worth? Contact us for a FREE valuation!

Our team is ready to help you sell your home for the highest possible price ASAP
Key Details
Sold Price $407,000
Property Type Single Family Home
Sub Type Single Family Residence
Listing Status Sold
Purchase Type For Sale
Square Footage 2,204 sqft
Price per Sqft $184
Subdivision Mallard Estates
MLS Listing ID 72837119
Sold Date 07/30/21
Style Colonial
Bedrooms 3
Full Baths 2
Half Baths 1
Year Built 2001
Annual Tax Amount $5,259
Tax Year 2021
Lot Size 0.470 Acres
Acres 0.47
Property Description
LOCATION LOCATION on a cul-de-sac street! Drive up a beautifully landscaped road pulling onto Rainbow Dr within desirable Mallard Estates! Enjoy a large picturesque corner lot with berry bushes, lush lawn, scenic large rock area, storage shed, and walkway with perennials to your covered front porch! Interior features beautiful light and open airy floor plan, unique angles, balcony! Foyer area has great space w/convenient 1st floor bathroom! Living room w/cathedral ceiling, recessed lighting, wood fireplace, open to the dining room, and door leads to the outdoor private deck to enjoy relaxing and swimming in your pool! Kitchen has recessed lighting, coffee area, plenty of cabinet space and door leading to the two car garage! 2nd floor master suite has your own private full bathroom as well as an additional full bathroom on the 2nd floor with two other bedrooms and laundry room! GREAT SPACE in your finish family room area in the partially finished basement! Welcome Home!!
Location
State MA
County Hampshire
Zoning OA4
Direction Off Kennedy Dr
Rooms
Family Room Flooring - Wall to Wall Carpet, Flooring - Vinyl
Basement Full, Partially Finished
Primary Bedroom Level Second
Dining Room Flooring - Hardwood, Open Floorplan, Lighting - Overhead
Kitchen Flooring - Laminate, Recessed Lighting
Interior
Interior Features Bathroom - Half, Entrance Foyer, Internet Available - Broadband
Heating Forced Air, Oil, Active Solar
Cooling Central Air
Flooring Tile, Carpet, Laminate, Hardwood, Flooring - Hardwood
Fireplaces Number 1
Fireplaces Type Living Room
Appliance Range, Dishwasher, Microwave
Laundry Second Floor
Exterior
Exterior Feature Storage, Sprinkler System, Other
Garage Spaces 2.0
Pool Above Ground
Waterfront false
Roof Type Shingle
Parking Type Attached, Under, Garage Door Opener, Paved Drive, Off Street, Paved
Total Parking Spaces 2
Garage Yes
Private Pool true
Building
Lot Description Cul-De-Sac, Wooded
Foundation Concrete Perimeter
Sewer Private Sewer
Water Private
Read Less
Bought with Evette Rodrigues • Grace Group Realty, LLC
GET MORE INFORMATION




