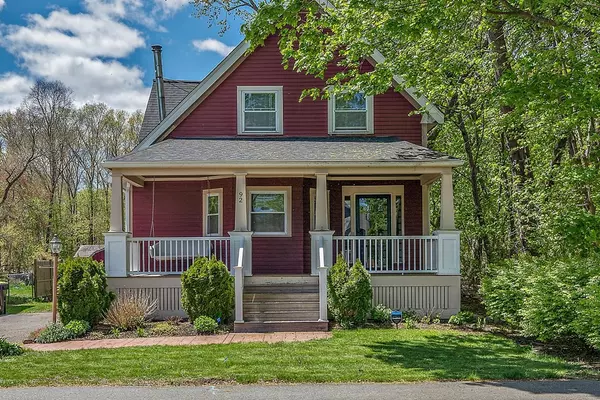For more information regarding the value of a property, please contact us for a free consultation.
92 Page Street Avon, MA 02322
Want to know what your home might be worth? Contact us for a FREE valuation!

Our team is ready to help you sell your home for the highest possible price ASAP
Key Details
Sold Price $475,000
Property Type Single Family Home
Sub Type Single Family Residence
Listing Status Sold
Purchase Type For Sale
Square Footage 1,535 sqft
Price per Sqft $309
MLS Listing ID 72828610
Sold Date 07/30/21
Style Colonial
Bedrooms 3
Full Baths 1
Year Built 1900
Annual Tax Amount $5,126
Tax Year 2021
Lot Size 0.450 Acres
Acres 0.45
Property Description
Fantastic home in desirable locale! Close proximity to major highway, public transit, retail centre, recreation, park and nearby amenities. Main flr. boasts aesthetic living spaces with the flow from good morning stair to living room, dining room, open kitchen juxtaposed to family room leading to large private backyard. 2nd flr. features 3 good size bedrooms, the main bedroom has cathedral ceiling with a skylight invites sunlight. Cathedral ceiling with decorated ceiling beams in family room give a unique feel of the space. Pellets stove and antiqued flr. planks in living room retained sentimental value of the house. Updates include architectural shingles roof in 2020, boiler replaced in 2017, updated hardwood floors on 2nd flr. in 2017, and new septic system is to be installed before closing.
Location
State MA
County Norfolk
Direction W High St or Mailey Ave to Page Street
Rooms
Family Room Cathedral Ceiling(s), Ceiling Fan(s), Closet, Flooring - Hardwood, Window(s) - Picture, Cable Hookup, Deck - Exterior, Slider
Basement Full, Crawl Space, Walk-Out Access, Interior Entry, Sump Pump, Dirt Floor, Concrete
Dining Room Bathroom - Full, Ceiling Fan(s), Flooring - Hardwood, Window(s) - Picture, Open Floorplan
Kitchen Flooring - Stone/Ceramic Tile, Window(s) - Picture, Dining Area, Pantry, Kitchen Island, Open Floorplan, Recessed Lighting
Interior
Interior Features Internet Available - Unknown
Heating Baseboard, Steam, Oil, Pellet Stove
Cooling None
Flooring Wood, Tile, Hardwood, Engineered Hardwood
Appliance Range, Dishwasher, Microwave, Refrigerator, Oil Water Heater, Tank Water Heater, Utility Connections for Electric Range, Utility Connections for Electric Dryer
Laundry Bathroom - Full, Flooring - Stone/Ceramic Tile, Main Level, Electric Dryer Hookup, Washer Hookup, First Floor
Exterior
Exterior Feature Rain Gutters, Storage, Garden
Fence Fenced/Enclosed, Fenced
Community Features Public Transportation, Shopping, Park, Medical Facility, Conservation Area, Highway Access, House of Worship, Public School, Sidewalks
Utilities Available for Electric Range, for Electric Dryer, Washer Hookup
Waterfront false
Roof Type Shingle
Parking Type Off Street, Driveway
Total Parking Spaces 6
Garage No
Building
Lot Description Cleared, Level
Foundation Concrete Perimeter, Block
Sewer Private Sewer
Water Public
Schools
Elementary Schools Butler
Middle Schools Avon Middle
High Schools Avon High
Others
Acceptable Financing Seller W/Participate
Listing Terms Seller W/Participate
Read Less
Bought with Chinatti Realty Group • Pathways
GET MORE INFORMATION




