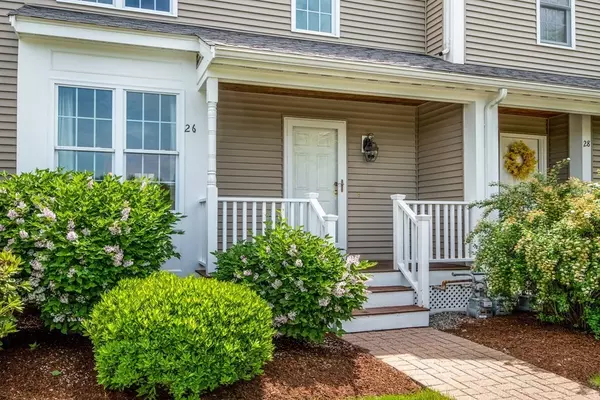For more information regarding the value of a property, please contact us for a free consultation.
26 Cortland Drive #71 Stow, MA 01775
Want to know what your home might be worth? Contact us for a FREE valuation!

Our team is ready to help you sell your home for the highest possible price ASAP
Key Details
Sold Price $390,000
Property Type Condo
Sub Type Condominium
Listing Status Sold
Purchase Type For Sale
Square Footage 1,132 sqft
Price per Sqft $344
MLS Listing ID 72846448
Sold Date 07/30/21
Bedrooms 2
Full Baths 1
Half Baths 1
HOA Fees $366/mo
HOA Y/N true
Year Built 2006
Annual Tax Amount $5,486
Tax Year 2021
Property Description
Living is easy in this delightful 2 bedroom townhome located just off the expansive green at The Villages of Stow. The beautiful cherry kitchen graced with stainless appliances, a pantry & gas cooking flows into sun-drenched living and dining rooms. Two bedrooms, a full bath & large laundry area are found on the 2nd floor. This well maintained charmer boasts handsome hardwood floors on the main level, a full basement for expansion or storage and a convenient attached garage. Ideally located with easy access to major routes, commuter rail and miles of trails in Delaney & Marble Hill conservation land. Host large gatherings in the Villages' Club House, shop at neighboring Applefield Farm or round the corner to the Stow Community Park to enjoy its playground, picnic under the canopy, or play tennis, basketball & baseball - activities abound! Stow offers top-rated schools and endless outdoor activities...enjoy its golf courses, orchards, farms & Lake Boon recreation. A gem!
Location
State MA
County Middlesex
Zoning RES
Direction Great Road to Orchard to Cortland Drive
Rooms
Primary Bedroom Level Second
Dining Room Flooring - Hardwood, French Doors
Kitchen Flooring - Hardwood, Pantry, Recessed Lighting, Stainless Steel Appliances
Interior
Interior Features Closet, Entrance Foyer
Heating Forced Air, Natural Gas
Cooling Central Air
Flooring Tile, Carpet, Hardwood, Flooring - Hardwood
Appliance Range, Dishwasher, Microwave, Refrigerator, Washer, Dryer, Electric Water Heater, Tank Water Heater, Utility Connections for Gas Range, Utility Connections for Electric Dryer
Laundry Flooring - Stone/Ceramic Tile, Second Floor, In Unit, Washer Hookup
Exterior
Garage Spaces 1.0
Community Features Shopping, Park, Walk/Jog Trails, Stable(s), Golf, Bike Path, Conservation Area, House of Worship, Public School
Utilities Available for Gas Range, for Electric Dryer, Washer Hookup
Waterfront false
Roof Type Shingle
Parking Type Attached, Garage Door Opener, Deeded, Garage Faces Side, Off Street, Paved
Total Parking Spaces 2
Garage Yes
Building
Story 2
Sewer Other
Water Well, Private
Schools
Elementary Schools Center
Middle Schools Hale
High Schools Nashoba Reg'L
Others
Pets Allowed Yes w/ Restrictions
Read Less
Bought with Linda Shulman • Concierge Real Estate, LLC
GET MORE INFORMATION




