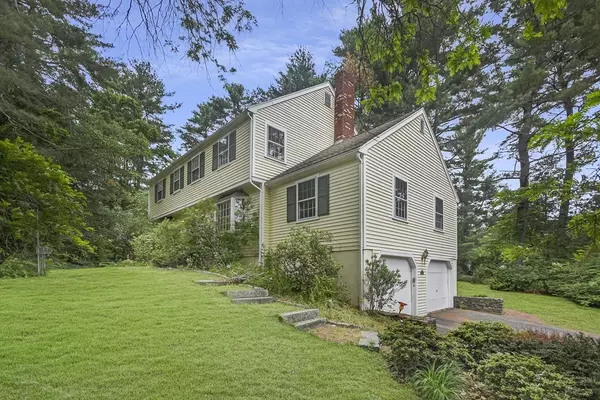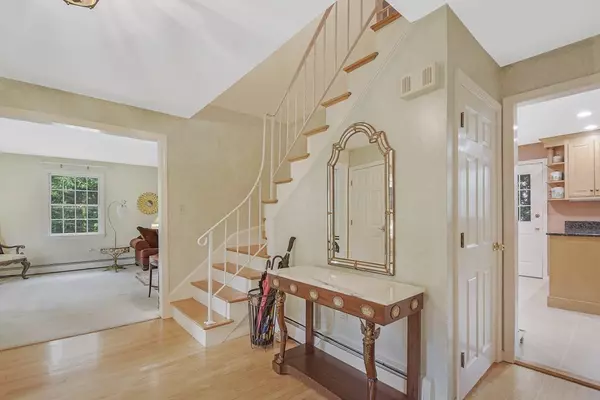For more information regarding the value of a property, please contact us for a free consultation.
28 Pilgrim Rd Holliston, MA 01746
Want to know what your home might be worth? Contact us for a FREE valuation!

Our team is ready to help you sell your home for the highest possible price ASAP
Key Details
Sold Price $645,000
Property Type Single Family Home
Sub Type Single Family Residence
Listing Status Sold
Purchase Type For Sale
Square Footage 2,536 sqft
Price per Sqft $254
Subdivision Pilgrim Road
MLS Listing ID 72847151
Sold Date 07/29/21
Style Colonial, Garrison
Bedrooms 4
Full Baths 2
Half Baths 1
HOA Y/N false
Year Built 1978
Annual Tax Amount $10,824
Tax Year 2021
Lot Size 0.580 Acres
Acres 0.58
Property Description
Looking for a home that is ready to SHINE? Look no further than this Classic New England Colonial, located in a quiet cul de sac neighborhood in sought-after Pilgrim Road Neighborhood in Holliston! Solidly built with a traditional layout & good bones, this home is the perfect blend of shared & private spaces, ideal for both large gatherings or quiet nights in. Enter the spacious open air foyer w/ 2 closets, leading to both formal living & formal dining rooms. Spacious EIK w/ granite counters, double ovens & peninsula, perfect for those who love to entertain or love to cook! Large family room features beamed cathedral ceilings and soaring brick fireplace! Screened in porch off living room overlooks lush, private backyard Convenient first floor laundry and 1/2 bath round out main level. Upstairs, find en suite master with large WIC, three more bedrooms, and full tiled family bath. Full basement provides access to 2 car underhouse garage. Don't miss out on this fantastic opportunity!
Location
State MA
County Middlesex
Zoning CL4
Direction Central to Pilgrim
Rooms
Family Room Cathedral Ceiling(s), Ceiling Fan(s), Beamed Ceilings, Flooring - Wall to Wall Carpet, Window(s) - Picture, Cable Hookup, High Speed Internet Hookup, Lighting - Overhead
Basement Full
Primary Bedroom Level Second
Dining Room Flooring - Hardwood, Window(s) - Bay/Bow/Box, Wainscoting, Lighting - Pendant, Lighting - Overhead, Crown Molding
Kitchen Closet/Cabinets - Custom Built, Flooring - Laminate, Dining Area, Pantry, Countertops - Stone/Granite/Solid, Countertops - Upgraded, Cabinets - Upgraded, Recessed Lighting, Stainless Steel Appliances, Gas Stove, Lighting - Overhead
Interior
Interior Features Closet, Lighting - Overhead, Entrance Foyer, Internet Available - Unknown
Heating Forced Air, Natural Gas
Cooling Central Air
Flooring Wood, Tile, Carpet, Laminate, Flooring - Hardwood
Fireplaces Number 1
Fireplaces Type Family Room
Appliance Oven, Dishwasher, Disposal, Countertop Range, Refrigerator, Electric Water Heater, Utility Connections for Gas Range, Utility Connections for Gas Oven
Laundry First Floor
Exterior
Exterior Feature Rain Gutters
Garage Spaces 2.0
Community Features Shopping, Walk/Jog Trails, Conservation Area, House of Worship, Public School
Utilities Available for Gas Range, for Gas Oven
Waterfront false
Roof Type Shingle
Parking Type Attached, Under, Garage Door Opener, Paved Drive, Off Street, Paved
Total Parking Spaces 4
Garage Yes
Building
Lot Description Cul-De-Sac, Cleared, Gentle Sloping, Level
Foundation Concrete Perimeter
Sewer Private Sewer
Water Public
Schools
Elementary Schools Placentino
Middle Schools Robert Adams
High Schools Holliston High
Others
Senior Community false
Read Less
Bought with Richard Allen • ERA Key Realty Services - Distinctive Group
GET MORE INFORMATION




