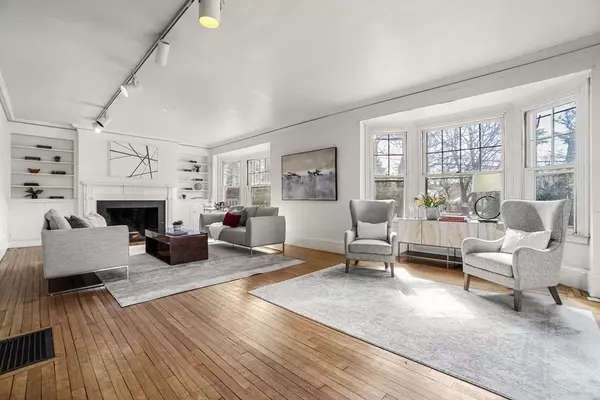For more information regarding the value of a property, please contact us for a free consultation.
40 Prescott Street Brookline, MA 02446
Want to know what your home might be worth? Contact us for a FREE valuation!

Our team is ready to help you sell your home for the highest possible price ASAP
Key Details
Sold Price $3,950,000
Property Type Single Family Home
Sub Type Single Family Residence
Listing Status Sold
Purchase Type For Sale
Square Footage 5,586 sqft
Price per Sqft $707
Subdivision Cottage Farm
MLS Listing ID 72809425
Sold Date 07/27/21
Style Colonial
Bedrooms 7
Full Baths 4
Half Baths 1
Year Built 1915
Annual Tax Amount $24,869
Tax Year 2021
Lot Size 0.260 Acres
Acres 0.26
Property Description
A rare offering in Brookline’s sought-after Cottage Farm Historic District, a corner manse rich with historic detail, invoking timeless sensibility and ready for modern refinement. Graced by corinthian columns and cornices, its entry hall is flanked by mirrored French and glass pocket doors. At the south end, a stately 500 sq ft living room with fireplace and adjoining sun porch. At the north end, a sitting room with adjoining patio and hidden door to the adjacent garage. In the center, the coffered-ceiling dining room feat. mahogany woodwork and a bay of leaded-glass windows. On the second level, two grand bedroom suites––one with French doors to a large balcony. In total, 7 bedrooms, 4.5 baths, and 6 fireplaces. Last sold in the 1960s, this home retains unmuddled architectural details and an antique Cyrus Carpenter cast iron stove. Two garages. Around the corner from Mason Sq and Amory Park. Blocks to St Mary’s T, Whole Foods. Within 1 mi of Longwood Medical / Fenway and Cambridge.
Location
State MA
County Norfolk
Zoning S-7
Direction From Beacon St, via Carlton and Euston St. From Commonwealth Ave, via Amory St and Worthington Rd.
Rooms
Basement Full
Primary Bedroom Level Second
Dining Room Coffered Ceiling(s), Flooring - Wood, Window(s) - Bay/Bow/Box, Wainscoting
Interior
Interior Features Bathroom - Full, Closet/Cabinets - Custom Built, Bedroom, Bathroom, Sitting Room, Sun Room
Heating Hydro Air, Fireplace
Cooling None
Flooring Wood, Tile, Flooring - Wood
Fireplaces Number 6
Fireplaces Type Dining Room, Living Room, Master Bedroom
Appliance Range, Dishwasher, Washer, Dryer, Utility Connections for Gas Range, Utility Connections for Gas Oven
Laundry In Basement, Washer Hookup
Exterior
Exterior Feature Balcony / Deck, Balcony
Garage Spaces 3.0
Fence Fenced
Community Features Public Transportation, Shopping, Park, Conservation Area, Highway Access, University
Utilities Available for Gas Range, for Gas Oven, Washer Hookup
Waterfront false
Roof Type Shingle
Parking Type Attached, Detached, Off Street, Paved
Total Parking Spaces 2
Garage Yes
Building
Lot Description Corner Lot
Foundation Stone
Sewer Public Sewer
Water Public
Schools
Elementary Schools Lawrence
Middle Schools Lawrence
High Schools Brookline High
Read Less
Bought with John Corcoran • Coldwell Banker Realty - Boston
GET MORE INFORMATION




