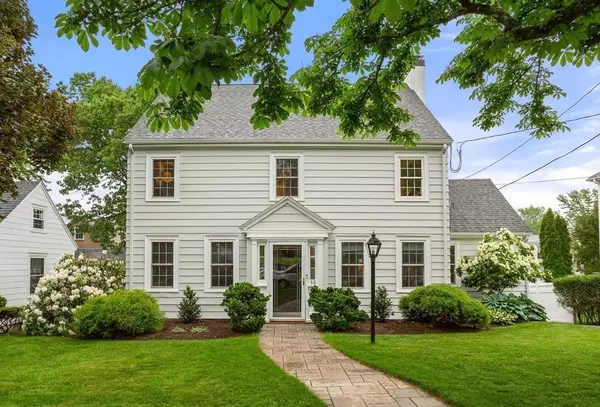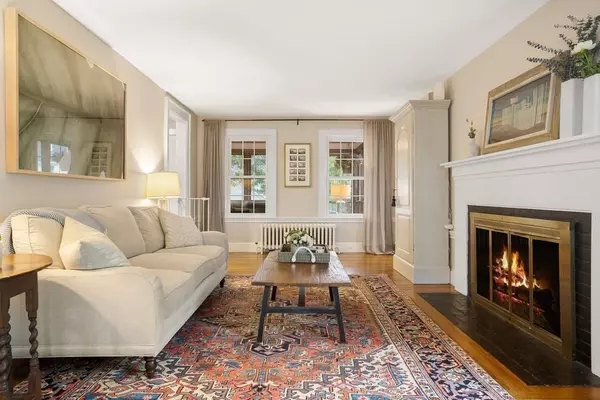For more information regarding the value of a property, please contact us for a free consultation.
32 Reedsdale Rd Milton, MA 02186
Want to know what your home might be worth? Contact us for a FREE valuation!

Our team is ready to help you sell your home for the highest possible price ASAP
Key Details
Sold Price $890,000
Property Type Single Family Home
Sub Type Single Family Residence
Listing Status Sold
Purchase Type For Sale
Square Footage 2,164 sqft
Price per Sqft $411
Subdivision Town Center Locale
MLS Listing ID 72846325
Sold Date 07/28/21
Style Colonial
Bedrooms 4
Full Baths 1
Half Baths 1
Year Built 1932
Annual Tax Amount $8,408
Tax Year 2021
Lot Size 5,227 Sqft
Acres 0.12
Property Description
Handsome on the outside and absolutely delicious on the inside! Four floors of finished living areas reflecting great taste, offer all the space you need for todays lifestyle! Huge kitchen, granite/stainless steel, loads of cabinets and sunlight make it a cooks haven. Glass cabinet pantry leads to lovely dining room. Easy layout and great flow connect each room. Fireplaced living room, adjacent family room with direct line to the heart of the house. Well proportioned bedrooms, Master with walk in closet. But wait....Thoughtful planning is very evident in the renovated third floor, presenting office/family room options. Exercise or play room in lower level. There's no resisting the charming screened porch overlooking fenced yard and new stone patio. Cheers to the lucky new owner! Fabulous Town Center locale: walk to library, schools, and public transit.
Location
State MA
County Norfolk
Area Milton Center
Zoning RC
Direction Brook Road, Canton Ave. or Centre St. to Reedsdale Road
Rooms
Family Room Flooring - Hardwood, Cable Hookup
Basement Full, Partially Finished, Walk-Out Access
Primary Bedroom Level Second
Dining Room Closet/Cabinets - Custom Built, Flooring - Hardwood
Kitchen Flooring - Hardwood, Window(s) - Picture, Dining Area, Countertops - Stone/Granite/Solid, Exterior Access, Recessed Lighting, Remodeled, Stainless Steel Appliances
Interior
Interior Features Ceiling Fan(s), Closet/Cabinets - Custom Built, Cable Hookup, Recessed Lighting, Lighting - Sconce, Walk-in Storage, Home Office, Game Room
Heating Baseboard, Electric Baseboard, Natural Gas, Ductless
Cooling Ductless
Flooring Tile, Carpet, Hardwood, Flooring - Wall to Wall Carpet
Fireplaces Number 1
Fireplaces Type Living Room
Appliance Range, Dishwasher, Disposal, Microwave, Refrigerator, Washer, Dryer, Gas Water Heater, Plumbed For Ice Maker, Utility Connections for Gas Range, Utility Connections for Electric Oven, Utility Connections for Gas Dryer
Laundry Dryer Hookup - Gas, Gas Dryer Hookup, In Basement
Exterior
Exterior Feature Rain Gutters, Sprinkler System
Fence Fenced/Enclosed, Fenced
Community Features Public Transportation, Shopping, Tennis Court(s), Park, Walk/Jog Trails, Medical Facility, Bike Path, Conservation Area, Highway Access, Private School, Public School, T-Station
Utilities Available for Gas Range, for Electric Oven, for Gas Dryer, Icemaker Connection
Waterfront false
Roof Type Shingle
Parking Type Paved Drive, Off Street, Paved
Total Parking Spaces 3
Garage No
Building
Lot Description Wooded, Level
Foundation Block, Stone, Granite
Sewer Public Sewer
Water Public
Schools
Elementary Schools Milton Elem.
Middle Schools Pierce Middle
High Schools Milton High
Read Less
Bought with Street Property Team • Keller Williams Realty
GET MORE INFORMATION




