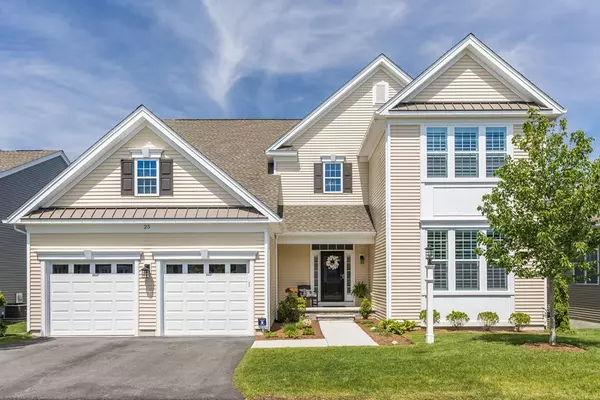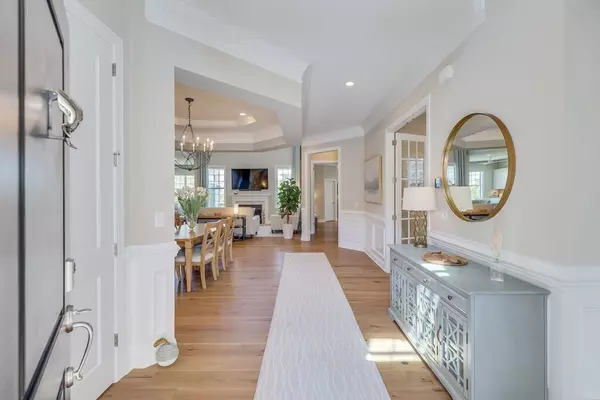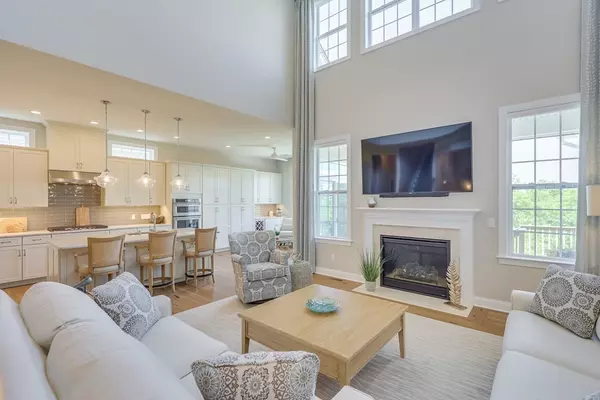For more information regarding the value of a property, please contact us for a free consultation.
25 Snapping Bow Plymouth, MA 02360
Want to know what your home might be worth? Contact us for a FREE valuation!

Our team is ready to help you sell your home for the highest possible price ASAP
Key Details
Sold Price $1,050,000
Property Type Single Family Home
Sub Type Single Family Residence
Listing Status Sold
Purchase Type For Sale
Square Footage 3,431 sqft
Price per Sqft $306
Subdivision Vista Point
MLS Listing ID 72843831
Sold Date 07/26/21
Style Contemporary
Bedrooms 3
Full Baths 3
Half Baths 1
HOA Fees $403/mo
HOA Y/N true
Year Built 2019
Annual Tax Amount $12,962
Tax Year 2021
Lot Size 6,969 Sqft
Acres 0.16
Property Description
Stunning home in Vista Point at The Pinehills. This rare "Merrimack" floor plan has great views overlooking the treetops with great sunsets! Walking through the front door your breath is taken away! From the dramatic two story foyer, to the expanse of the open floor plan, this home is sure to please the eye! The heart of the home is the state of the art kitchen with 42" cream color cabinets with pullout drawers, extended island, stove top hood vented to outside & tiled backsplash. 26FT. high ceilings in living room with gas fireplace. Dining room with tray ceiling perfect for family gatherings. Spacious master bedroom, tray ceiling, three walk in closets & a large bath loaded w/upgrades. Study with French doors completes the 1st floor. 2nd flr family rm with guest bedroom, full bath & bonus room. 7 1/2" engineered wood floors in just about every room. Walk out lower level & 2 car expanded garage. The short walk to the Vista Point clubhouse enhances the resort like living experience!
Location
State MA
County Plymouth
Area Pinehills
Zoning RR
Direction Rt 3 to Exit 7 to The Pinehills
Rooms
Family Room Cathedral Ceiling(s), Flooring - Hardwood, Recessed Lighting
Basement Full, Walk-Out Access, Interior Entry
Primary Bedroom Level First
Dining Room Coffered Ceiling(s), Flooring - Hardwood, Recessed Lighting, Wainscoting, Crown Molding
Kitchen Flooring - Hardwood, Dining Area, Pantry, Countertops - Upgraded, Kitchen Island, Cabinets - Upgraded, Deck - Exterior, Exterior Access, Recessed Lighting, Stainless Steel Appliances
Interior
Interior Features Recessed Lighting, Bathroom - Full, Bathroom - Tiled With Tub, Countertops - Upgraded, Study, Loft, Exercise Room, Bathroom
Heating Forced Air, Natural Gas
Cooling Central Air
Flooring Tile, Hardwood, Flooring - Hardwood, Flooring - Stone/Ceramic Tile
Fireplaces Number 1
Fireplaces Type Family Room, Living Room
Appliance Oven, Dishwasher, Disposal, Microwave, Countertop Range, Refrigerator, Washer, Dryer, Range Hood, Gas Water Heater, Utility Connections for Gas Range, Utility Connections for Gas Oven
Laundry Flooring - Stone/Ceramic Tile, Recessed Lighting, First Floor
Exterior
Exterior Feature Rain Gutters, Professional Landscaping, Sprinkler System
Garage Spaces 2.0
Community Features Shopping, Pool, Tennis Court(s), Walk/Jog Trails, Golf, Medical Facility, Conservation Area, Highway Access
Utilities Available for Gas Range, for Gas Oven
Waterfront false
Roof Type Shingle
Parking Type Attached, Garage Door Opener, Paved Drive, Off Street, Paved
Total Parking Spaces 2
Garage Yes
Building
Foundation Concrete Perimeter
Sewer Private Sewer
Water Private
Others
Senior Community false
Read Less
Bought with Lisa Carlin • Jacob Carlin
GET MORE INFORMATION




