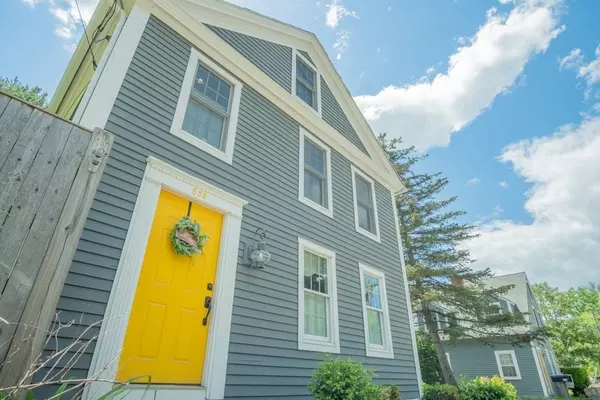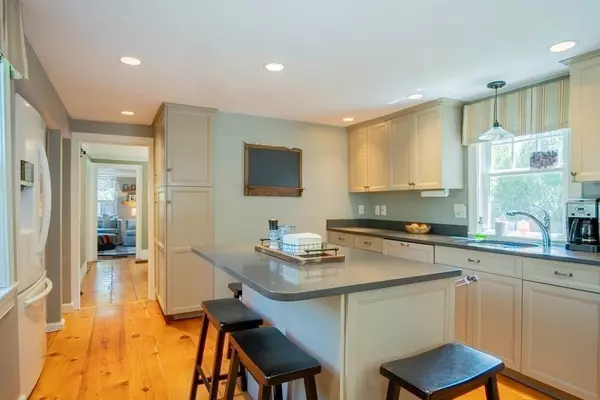For more information regarding the value of a property, please contact us for a free consultation.
856 Haverhill St Rowley, MA 01969
Want to know what your home might be worth? Contact us for a FREE valuation!

Our team is ready to help you sell your home for the highest possible price ASAP
Key Details
Sold Price $605,000
Property Type Single Family Home
Sub Type Single Family Residence
Listing Status Sold
Purchase Type For Sale
Square Footage 1,420 sqft
Price per Sqft $426
MLS Listing ID 72846659
Sold Date 07/27/21
Style Colonial, Antique
Bedrooms 3
Full Baths 2
HOA Y/N false
Year Built 1843
Annual Tax Amount $6,078
Tax Year 2021
Lot Size 10,890 Sqft
Acres 0.25
Property Description
Move in just in time to enjoy this spacious yard for BBQs this summer! 856 Haverhill Street brings you numerous updates such as an open kitchen, custom cabinetry, central AC, and a Sonos music system, while at the same time offers the unique antique charm. Enjoy dinners in the dining room with family and friends that presents wide pine floors and a beautiful bow window. This single family home offers 3 beds, 2 baths, a home office, as well as a bonus room in the basement. The attic is also finish-able to provide additional space in the future. 856 Haverhill Street has a beautiful updated deck for outdoor entertainment, updated driveway, newer tankless hot water heater, and a fresh coat of exterior paint. No need to worry about being home to water your beautiful lawn this summer because this home is equipped with an irrigation system! Come be apart of this awesome North Shore town today! **OPEN HOUSE CANCELLED - SELLER HAS ACCEPTED AN OFFER**
Location
State MA
County Essex
Zoning RES
Direction Route 1 or 95 to Route 133
Rooms
Basement Partially Finished
Primary Bedroom Level Second
Dining Room Flooring - Hardwood, Window(s) - Bay/Bow/Box
Kitchen Closet/Cabinets - Custom Built, Flooring - Hardwood, Countertops - Stone/Granite/Solid, Kitchen Island, Cabinets - Upgraded, Deck - Exterior, Open Floorplan, Remodeled
Interior
Interior Features Home Office, Bonus Room
Heating Central, Forced Air, Natural Gas
Cooling Central Air
Flooring Hardwood, Flooring - Wall to Wall Carpet
Fireplaces Number 1
Fireplaces Type Living Room, Master Bedroom
Appliance Range, Oven, Dishwasher, Microwave, Refrigerator, Freezer, Tank Water Heaterless, Utility Connections for Electric Range, Utility Connections for Electric Dryer
Laundry In Basement, Washer Hookup
Exterior
Exterior Feature Rain Gutters, Storage, Professional Landscaping, Sprinkler System, Garden
Fence Fenced/Enclosed, Fenced
Community Features Public Transportation, Shopping, Tennis Court(s), Park, Walk/Jog Trails, Golf, Bike Path, Conservation Area, Highway Access, Private School, Public School, T-Station
Utilities Available for Electric Range, for Electric Dryer, Washer Hookup
Waterfront false
Roof Type Shingle
Parking Type Off Street, Paved
Total Parking Spaces 6
Garage No
Building
Foundation Stone
Sewer Private Sewer
Water Public
Read Less
Bought with Kathleen Hughes • Windhill Realty, LLC
GET MORE INFORMATION




