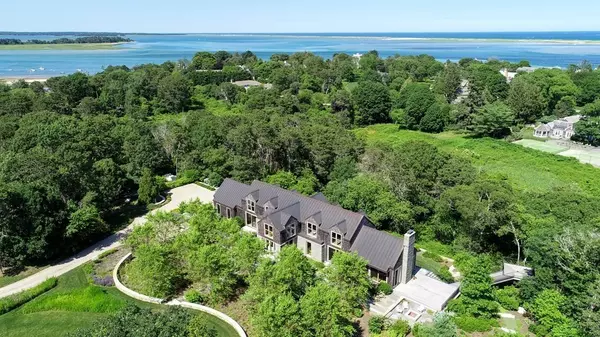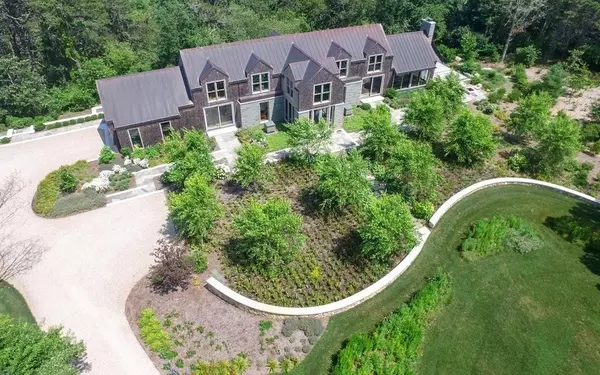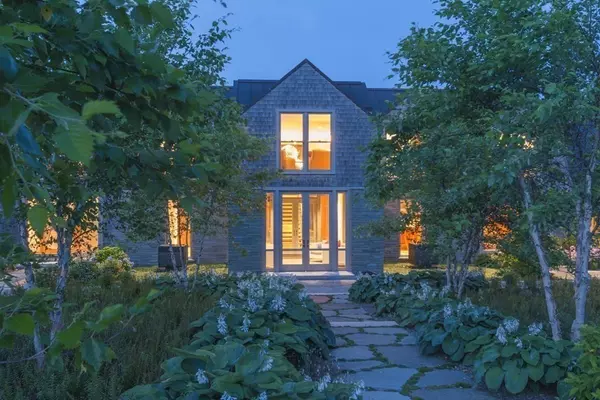For more information regarding the value of a property, please contact us for a free consultation.
34 Salt Marsh Way Chatham, MA 02650
Want to know what your home might be worth? Contact us for a FREE valuation!

Our team is ready to help you sell your home for the highest possible price ASAP
Key Details
Sold Price $4,000,000
Property Type Single Family Home
Sub Type Single Family Residence
Listing Status Sold
Purchase Type For Sale
Square Footage 4,500 sqft
Price per Sqft $888
MLS Listing ID 72840466
Sold Date 07/27/21
Style Contemporary, Mid-Century Modern
Bedrooms 5
Full Baths 5
Half Baths 1
HOA Y/N false
Year Built 2010
Annual Tax Amount $19,359
Tax Year 2021
Lot Size 2.540 Acres
Acres 2.54
Property Description
Looking for a new Cape Cod lifestyle ? This sought after rare 3.57 Acre North Chatham location offers privacy, multigenerational 7800 living space with elevator, 2 home offices, and a bonus 40,104 SF building lot included to build your guest house and pool. This magnificent Mid Century Modern architectural masterpiece earns A+ for unsurpassed craftsmanship. Commissioned by a lifelong observer of architecture, the vision for a contemporary glass box of comfort and serenity has been realized in this transparent building. With perfect siting you are enveloped in 2 environments simultaneously; the naturalized wild for breakfast and the cultivated for dinner. With extraordinary landscape detail, smart home technology, copper roof, exquisite cherry woodworking throughout the superlative home of 11 rooms; Great Room with soaring fireplace, dream kitchen, library, 3 story galleries, 2 game/ recreation rooms, wine cellar, fire pit, fountains and so much more!
Location
State MA
County Barnstable
Area North Chatham
Zoning R40
Direction Rt 28 Old Harbor Rd, to end, left on Stony HIll, R on Cranberry, bear R on Salt Marsh No sign,
Rooms
Family Room Flooring - Hardwood, Exterior Access, Slider
Basement Full, Finished, Walk-Out Access, Interior Entry, Concrete
Primary Bedroom Level Main
Dining Room Flooring - Hardwood, Deck - Exterior, Exterior Access, Recessed Lighting
Kitchen Closet/Cabinets - Custom Built, Flooring - Hardwood, Pantry, Countertops - Stone/Granite/Solid, Breakfast Bar / Nook, Open Floorplan
Interior
Interior Features Closet/Cabinets - Custom Built, Open Floor Plan, Game Room, Gallery, Entry Hall, Library, Wired for Sound
Heating Forced Air, Radiant, Natural Gas
Cooling Central Air
Flooring Tile, Hardwood, Flooring - Hardwood
Fireplaces Number 1
Fireplaces Type Living Room
Appliance Oven, Dishwasher, Countertop Range, Refrigerator, Washer, Dryer, Gas Water Heater, Utility Connections for Gas Range, Utility Connections for Gas Dryer
Laundry Closet/Cabinets - Custom Built, Main Level, First Floor
Exterior
Exterior Feature Balcony, Rain Gutters, Professional Landscaping, Sprinkler System, Decorative Lighting, Garden, Outdoor Shower, Stone Wall
Garage Spaces 2.0
Community Features Shopping, Medical Facility, Conservation Area, House of Worship, Marina, Other
Utilities Available for Gas Range, for Gas Dryer
Waterfront false
Waterfront Description Beach Front, Harbor, Walk to, 3/10 to 1/2 Mile To Beach, Beach Ownership(Public)
Roof Type Other
Parking Type Attached, Detached, Garage Door Opener, Oversized, Off Street, Stone/Gravel
Total Parking Spaces 10
Garage Yes
Building
Lot Description Additional Land Avail., Cleared, Gentle Sloping, Level
Foundation Concrete Perimeter, Irregular
Sewer Inspection Required for Sale, Private Sewer
Water Public
Schools
Elementary Schools Chatham
Middle Schools Monomoy
High Schools Monomoy,
Others
Senior Community false
Read Less
Bought with Deborah Schilling • William Raveis R.E. & Home Services
GET MORE INFORMATION




