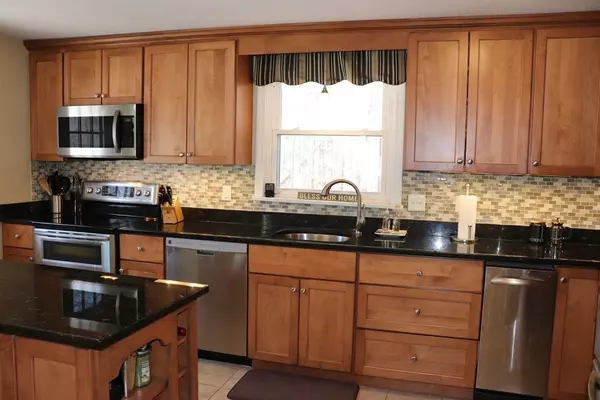For more information regarding the value of a property, please contact us for a free consultation.
61 Peabody Dr Stow, MA 01775
Want to know what your home might be worth? Contact us for a FREE valuation!

Our team is ready to help you sell your home for the highest possible price ASAP
Key Details
Sold Price $630,000
Property Type Single Family Home
Sub Type Single Family Residence
Listing Status Sold
Purchase Type For Sale
Square Footage 2,175 sqft
Price per Sqft $289
MLS Listing ID 72792578
Sold Date 06/21/21
Style Colonial, Gambrel /Dutch
Bedrooms 4
Full Baths 2
Half Baths 1
Year Built 1974
Annual Tax Amount $9,171
Tax Year 2021
Lot Size 0.520 Acres
Acres 0.52
Property Description
Gorgeous gambrel colonial in perfect neighborhood setting! * Spectacular custom remodeled kit, beautiful maple cabinets, stainless appliances, center island, striking tiled backsplash, breakfast bar & granite counters! * Elegant formal dining rm with gleaming hardwood floor & chair rail! * Huge living rm with berber carpeting & loads of natural light! * 1st floor office/den with stunning brick fireplace & glass door to sunroom! * Well crafted & recently built stylish staircase leads to all 4 beds located on 2nd floor, including spacious master bed suite with renovated full bath & lg walk-in closet! * Additional 3 nice sized bedrooms with plenty of closet space & another recently renovated full bath too! * Lg finished game/work-out rm in basement! * 2 car heated garage with door openers! * Awesome 3 season sunroom & recent deck with composite decking & attractive black railing! * The perfect sprawling fenced backyard too! * Underground utilities! ALL SHOWINGS Begin at O H Sat 12-2 pm!
Location
State MA
County Middlesex
Zoning R
Direction Schedule a time to see house by email during OR after open house Available to show Sat & Sun 12-5pm
Rooms
Family Room Flooring - Wall to Wall Carpet
Basement Full, Finished, Interior Entry, Garage Access, Radon Remediation System, Concrete
Primary Bedroom Level Second
Dining Room Flooring - Hardwood, Chair Rail
Kitchen Flooring - Stone/Ceramic Tile, Countertops - Stone/Granite/Solid, Kitchen Island, Breakfast Bar / Nook, Remodeled, Stainless Steel Appliances
Interior
Interior Features Closet, Sun Room, Bonus Room
Heating Forced Air, Baseboard, Propane, Leased Propane Tank
Cooling Central Air
Flooring Wood, Tile, Carpet
Fireplaces Number 1
Fireplaces Type Family Room
Appliance Range, Dishwasher, Microwave, Refrigerator, Washer, Dryer, Propane Water Heater, Tank Water Heaterless, Utility Connections for Electric Range, Utility Connections for Electric Dryer
Laundry Washer Hookup
Exterior
Exterior Feature Rain Gutters, Professional Landscaping, Sprinkler System
Garage Spaces 2.0
Fence Fenced/Enclosed, Fenced
Community Features Walk/Jog Trails, Golf, Conservation Area, Public School, Sidewalks
Utilities Available for Electric Range, for Electric Dryer, Washer Hookup, Generator Connection
Waterfront false
Roof Type Shingle
Parking Type Attached, Garage Door Opener, Heated Garage, Paved Drive, Off Street, Paved
Total Parking Spaces 4
Garage Yes
Building
Lot Description Easements
Foundation Concrete Perimeter
Sewer Private Sewer
Water Private
Read Less
Bought with Olivia Brown • Keller Williams Realty
GET MORE INFORMATION




