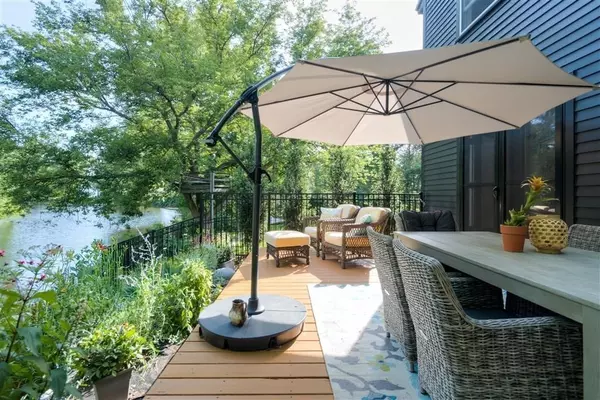For more information regarding the value of a property, please contact us for a free consultation.
47 Franklin Exeter, NH 03833
Want to know what your home might be worth? Contact us for a FREE valuation!

Our team is ready to help you sell your home for the highest possible price ASAP
Key Details
Sold Price $800,000
Property Type Single Family Home
Sub Type Single Family Residence
Listing Status Sold
Purchase Type For Sale
Square Footage 2,362 sqft
Price per Sqft $338
MLS Listing ID 72840660
Sold Date 07/23/21
Style Colonial
Bedrooms 3
Full Baths 2
Half Baths 1
Year Built 1930
Annual Tax Amount $10,386
Tax Year 2021
Lot Size 4,791 Sqft
Acres 0.11
Property Description
This "Riverfront & Stroll to Town" Colonial had a gut/rehab renovation in 2014 w/ a fabulous open layout & luxurious modern finishes perfectly complimenting the period charm. The ideal layout lets the outside in, giving an abundance of natural light thru double French Doors leading to an expansive waterfront deck & fenced-in yard. The Chef’s inspired kitchen with marble countertops features a Verona 5/burner stainless stove & double oven. 2nd level includes a master suite with 2 secondary bedrooms with an attached bath Jack & Jill style. Interior features include Hand Scraped Maple & Wide Pine Flooring, 2 gas fireplaces, and beautifully tiled baths. With an abundance of privacy being last on a dead-end street, the home is within walking distance to the Vibrant Exeter Town Center and the Prestigious Philips Academy offering spectacular restaurants, shops, cultural events, & waterfront walking trails. All Seacoast beaches are a short drive with easy access to commuter routes.
Location
State NH
County Rockingham
Zoning R2
Direction Water St. to Franklin St.
Rooms
Family Room Flooring - Hardwood
Basement Full
Primary Bedroom Level Second
Kitchen Flooring - Hardwood, Dining Area, Kitchen Island, Open Floorplan, Recessed Lighting, Remodeled, Stainless Steel Appliances, Wine Chiller, Gas Stove, Lighting - Pendant
Interior
Heating Baseboard
Cooling None
Flooring Wood, Tile, Hardwood
Fireplaces Number 2
Appliance Range, Dishwasher, Trash Compactor, Refrigerator, Freezer, Wine Refrigerator, Washer/Dryer, Range Hood, Gas Water Heater, Tank Water Heaterless, Utility Connections for Gas Range, Utility Connections for Gas Oven
Exterior
Fence Fenced
Community Features Public Transportation, Shopping, Park, Walk/Jog Trails, Bike Path, Private School, Public School
Utilities Available for Gas Range, for Gas Oven
Waterfront true
Waterfront Description Waterfront, River
View Y/N Yes
View Scenic View(s)
Roof Type Shingle
Parking Type Driveway, Stone/Gravel
Total Parking Spaces 3
Garage No
Building
Foundation Granite
Sewer Public Sewer
Water Public
Others
Acceptable Financing Contract
Listing Terms Contract
Read Less
Bought with The Cronin Team • RE/MAX On The River, Inc.
GET MORE INFORMATION




