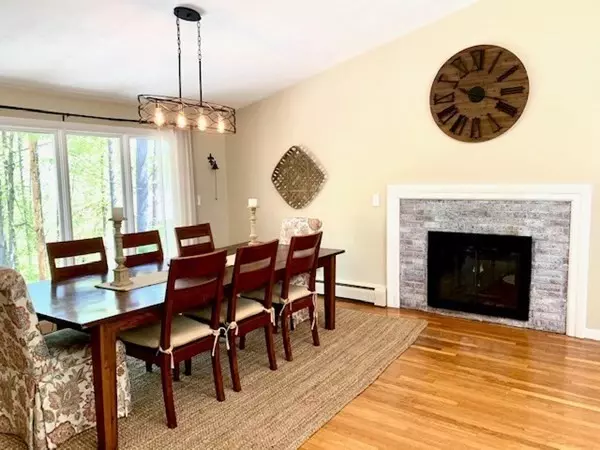For more information regarding the value of a property, please contact us for a free consultation.
346 Taylor Road Stow, MA 01775
Want to know what your home might be worth? Contact us for a FREE valuation!

Our team is ready to help you sell your home for the highest possible price ASAP
Key Details
Sold Price $641,000
Property Type Single Family Home
Sub Type Single Family Residence
Listing Status Sold
Purchase Type For Sale
Square Footage 2,012 sqft
Price per Sqft $318
MLS Listing ID 72834020
Sold Date 07/22/21
Style Contemporary, Raised Ranch
Bedrooms 5
Full Baths 2
Half Baths 1
Year Built 1972
Annual Tax Amount $9,937
Tax Year 2021
Lot Size 0.960 Acres
Acres 0.96
Property Description
Private sanctuary awaits, set well off the road this updated home has much to offer. Open floor plan, cathedral ceilings with sky lights in kitchen, Granite/Cherry/Stainless, breakfast bar, open to formal dining area with fireplace and hardwood floors, step down into huge living room with wet bar, fireplace/pellet stove, all with amazing natural light, off the kitchen is a sprawling deck and back yard, all baths were updated in 2015, please see attach list of recent updates, attached one car garage, large family room with fireplace, office/gym/playroom with French doors to yard, great closet space in all bedrooms, A well cared for home in a great setting.
Location
State MA
County Middlesex
Zoning Res.
Direction Boxboro Road to Taylor
Rooms
Family Room Flooring - Hardwood
Basement Finished
Primary Bedroom Level Second
Dining Room Cathedral Ceiling(s), Flooring - Hardwood
Kitchen Skylight, Cathedral Ceiling(s), Ceiling Fan(s), Flooring - Stone/Ceramic Tile, Dining Area, Balcony / Deck, Countertops - Stone/Granite/Solid, Countertops - Upgraded, Breakfast Bar / Nook, Cabinets - Upgraded, Exterior Access, High Speed Internet Hookup, Remodeled, Slider, Stainless Steel Appliances
Interior
Interior Features Closet, Cable Hookup, Exercise Room, Wet Bar
Heating Central, Hot Water, Oil, Pellet Stove
Cooling None
Flooring Wood, Tile, Carpet, Laminate, Flooring - Hardwood
Fireplaces Number 2
Fireplaces Type Dining Room, Family Room, Living Room
Appliance Range, Dishwasher, Disposal, Refrigerator, Washer, Dryer, Oil Water Heater, Tank Water Heaterless
Laundry First Floor
Exterior
Garage Spaces 1.0
Waterfront false
Roof Type Shingle
Parking Type Attached, Off Street, Paved
Total Parking Spaces 4
Garage Yes
Building
Lot Description Gentle Sloping, Sloped
Foundation Concrete Perimeter
Sewer Private Sewer, Other
Water Private
Schools
Elementary Schools Pompo/Center
Middle Schools Hale
High Schools Nashoba Reg.
Read Less
Bought with Tom Daly • Coldwell Banker Realty - Sudbury
GET MORE INFORMATION




