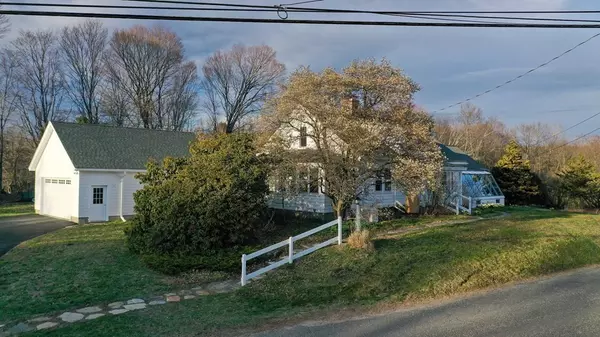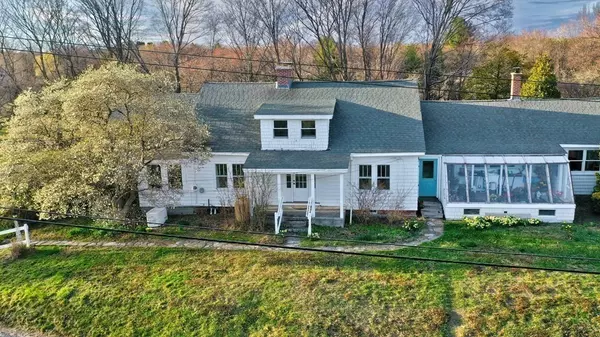For more information regarding the value of a property, please contact us for a free consultation.
574 North Gulf Road Belchertown, MA 01007
Want to know what your home might be worth? Contact us for a FREE valuation!

Our team is ready to help you sell your home for the highest possible price ASAP
Key Details
Sold Price $501,500
Property Type Single Family Home
Sub Type Single Family Residence
Listing Status Sold
Purchase Type For Sale
Square Footage 2,310 sqft
Price per Sqft $217
MLS Listing ID 72828180
Sold Date 07/20/21
Style Colonial, Cape, Farmhouse
Bedrooms 3
Full Baths 2
Half Baths 1
HOA Y/N false
Year Built 1835
Annual Tax Amount $5,542
Tax Year 2021
Lot Size 1.570 Acres
Acres 1.57
Property Description
Uniquely old and new and with a view! Love character and charm and want convenience and comfort too? Come see if this is the one for you!. High above the busy hustle yet just minutes from the center of Amherst and Belchertown, this circa 1835 farmhouse with thoughtful modern updates and additions may be just the home you've dreamed of, with formal living room and traditional fireplace with Vermont Castings insert for efficiency, formal dining or now work space with built-in cupboard, first floor bedroom with half bath, also a full bath, updated country kitchen that opens to family room and sunroom addition with wood stove and mini splits for comfort, attached greenhouse, a root cellar and mud room/wood storage, then 2 bedrooms and bonus room on 2nd floor with another full bath. Enter through formal foyer or through enclosed porch from newer oversized 2 car garage addition. Paved drive and stone walls, big yard lots of garden space, all just past Scarboro Pond recreation area. Hurry!
Location
State MA
County Hampshire
Zoning Rural Res
Direction Rte 9 to Gulf Rd, Left to North Gulf Rd.
Rooms
Family Room Wood / Coal / Pellet Stove, Flooring - Hardwood, Open Floorplan
Basement Interior Entry, Bulkhead, Concrete
Primary Bedroom Level First
Dining Room Closet/Cabinets - Custom Built, Flooring - Hardwood
Kitchen Closet/Cabinets - Custom Built, Flooring - Hardwood, Pantry, Countertops - Stone/Granite/Solid, Countertops - Upgraded, Kitchen Island, Cabinets - Upgraded, Country Kitchen, Dryer Hookup - Electric, Open Floorplan, Recessed Lighting, Remodeled, Stainless Steel Appliances, Washer Hookup
Interior
Interior Features Open Floor Plan, Entrance Foyer, Sun Room, Office
Heating Oil, Wood Stove, Ductless
Cooling Ductless
Flooring Tile, Carpet, Hardwood, Flooring - Hardwood, Flooring - Stone/Ceramic Tile
Fireplaces Number 1
Fireplaces Type Living Room
Appliance Range, Dishwasher, Refrigerator, Electric Water Heater, Tank Water Heater
Laundry First Floor
Exterior
Garage Spaces 2.0
Community Features Public Transportation, Shopping, Pool, Tennis Court(s), Park, Walk/Jog Trails, Stable(s), Golf, Medical Facility, Laundromat, Bike Path, Conservation Area, Highway Access, House of Worship, Private School, Public School, University
Waterfront false
Roof Type Shingle
Parking Type Attached, Garage Door Opener, Storage, Workshop in Garage, Garage Faces Side, Paved Drive, Paved
Total Parking Spaces 6
Garage Yes
Building
Foundation Stone
Sewer Private Sewer
Water Private
Schools
Elementary Schools Swift River
Middle Schools Chestnut/Jabish
High Schools Belchertown
Others
Senior Community false
Read Less
Bought with Holly Young • Delap Real Estate LLC
GET MORE INFORMATION




