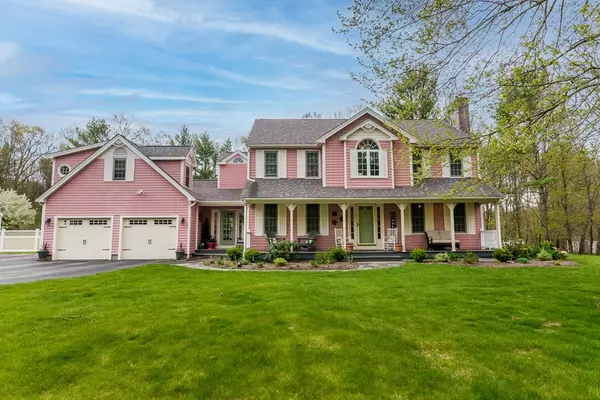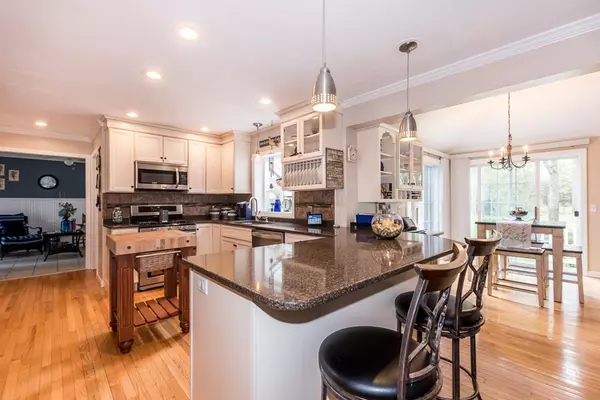For more information regarding the value of a property, please contact us for a free consultation.
7 Buttermilk Way Norton, MA 02766
Want to know what your home might be worth? Contact us for a FREE valuation!

Our team is ready to help you sell your home for the highest possible price ASAP
Key Details
Sold Price $717,000
Property Type Single Family Home
Sub Type Single Family Residence
Listing Status Sold
Purchase Type For Sale
Square Footage 2,978 sqft
Price per Sqft $240
MLS Listing ID 72830961
Sold Date 07/20/21
Style Colonial
Bedrooms 4
Full Baths 3
Half Baths 1
HOA Y/N false
Year Built 1995
Annual Tax Amount $7,685
Tax Year 2021
Lot Size 1.380 Acres
Acres 1.38
Property Description
***Highest and Best offers due by 12 noon on 5/25/21*** Outstanding location & setting for this well cared for 4 BR 3.5 BA Colonial w/ inlaw set on 1.38 acres. In a neighborhood where turnover is rare, this one owner home is sure to please one & all! Features include a spacious & open main level layout with an updated kitchen featuring quartz counter tops & stainless steel appliances, formal living & dining rooms, and a huge family room. All of the bedrooms are good sized rooms with ample closet storage & a partially finished basement adds to the living area square footage. Other features include a farmer's porch, mudroom, rear deck, generator, shed, central vacuum, central air, solar panels, walk up attic, gas fireplace, planting beds, invisible fence and more! If indoor/outdoor entertaining is important, this is the one for you! Outdoors there is an 18X36 inground pool, patio w/ pergola, deck with sunsetter awning, horse shoe pit, children's play area & plenty of open space.
Location
State MA
County Bristol
Zoning RES
Direction Bay Road to Buttermilk Way
Rooms
Family Room Ceiling Fan(s), Flooring - Hardwood, Cable Hookup, Deck - Exterior, Exterior Access, Open Floorplan, Slider, Crown Molding
Basement Full, Partially Finished, Interior Entry, Bulkhead, Sump Pump, Concrete
Primary Bedroom Level Second
Dining Room Flooring - Hardwood, Crown Molding
Kitchen Flooring - Hardwood, Window(s) - Bay/Bow/Box, Pantry, Countertops - Stone/Granite/Solid, Open Floorplan, Recessed Lighting, Remodeled, Stainless Steel Appliances, Gas Stove, Peninsula, Lighting - Pendant, Crown Molding
Interior
Interior Features Bathroom - Full, Bathroom - With Shower Stall, Closet/Cabinets - Custom Built, Dining Area, Recessed Lighting, Slider, Beadboard, Crown Molding, Breezeway, Cable Hookup, Closet, Bathroom, Kitchen, Mud Room, Play Room, Home Office, Central Vacuum
Heating Forced Air, Natural Gas
Cooling Central Air
Flooring Tile, Carpet, Laminate, Hardwood, Flooring - Stone/Ceramic Tile, Flooring - Laminate, Flooring - Wall to Wall Carpet, Flooring - Hardwood
Fireplaces Number 1
Fireplaces Type Living Room
Appliance Range, Dishwasher, Microwave, Refrigerator, Washer, Dryer, Gas Water Heater, Water Heater, Plumbed For Ice Maker, Utility Connections for Gas Range, Utility Connections for Electric Range, Utility Connections for Gas Dryer, Utility Connections Outdoor Gas Grill Hookup
Laundry In Basement, Washer Hookup
Exterior
Exterior Feature Balcony - Exterior, Balcony, Rain Gutters, Storage, Professional Landscaping
Garage Spaces 2.0
Fence Invisible
Pool In Ground
Community Features Shopping, Park, Stable(s), Golf, Conservation Area, Highway Access, House of Worship, Public School, University
Utilities Available for Gas Range, for Electric Range, for Gas Dryer, Washer Hookup, Icemaker Connection, Generator Connection, Outdoor Gas Grill Hookup
Waterfront false
Roof Type Shingle
Total Parking Spaces 8
Garage Yes
Private Pool true
Building
Lot Description Cul-De-Sac, Wooded, Level
Foundation Concrete Perimeter
Sewer Private Sewer
Water Public
Schools
Elementary Schools L.G. Nourse
Middle Schools Norton Middle
High Schools Norton High
Others
Senior Community false
Acceptable Financing Contract
Listing Terms Contract
Read Less
Bought with Jessica Shauffer • Coldwell Banker Realty - Easton
GET MORE INFORMATION




