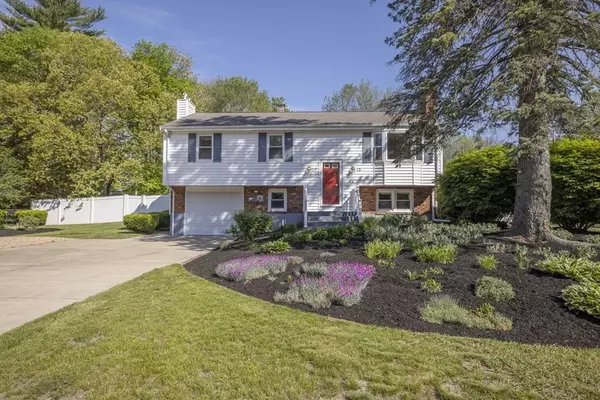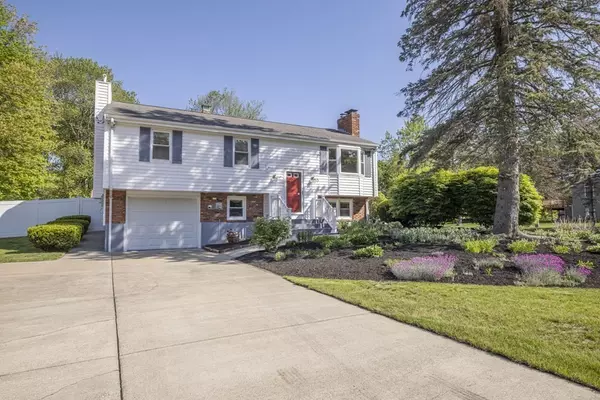For more information regarding the value of a property, please contact us for a free consultation.
15 John F Kennedy Dr Norton, MA 02766
Want to know what your home might be worth? Contact us for a FREE valuation!

Our team is ready to help you sell your home for the highest possible price ASAP
Key Details
Sold Price $500,000
Property Type Single Family Home
Sub Type Single Family Residence
Listing Status Sold
Purchase Type For Sale
Square Footage 1,824 sqft
Price per Sqft $274
MLS Listing ID 72833972
Sold Date 07/16/21
Style Raised Ranch
Bedrooms 3
Full Baths 2
HOA Y/N false
Year Built 1966
Annual Tax Amount $5,236
Tax Year 2021
Lot Size 0.430 Acres
Acres 0.43
Property Description
**HIGHEST & BEST DUE MON 5/24 BY 12PM!** Beautifully maintained, move-in-ready, Raised Ranch at the end of a quiet cul-de-sac neighborhood backing up to conservation land on a corner lot. As you enter the front door, you will be greeted on the main level by the sun drenched living room with Picture Window & Fireplace. Gleaming HARDWOOD FLOORS throughout the home. Off the Living Room you will find the eat in kitchen with Skylights & an open plan to the amazing light & bright Family or 4 Season Room. This level also affords you 3 good size bedrooms & a Spa-Like renovated, 2019, Full Bathroom. The lower level is fully finished with 2 finished rooms one with a Fireplace along with a Mudroom/Utility Room, a 2nd renovated Spa-Like Full Bath & the HEATED Garage. This lower space could easily be used as an In-law. 4th bedroom or guest suite with separate entrance. Sit on your oversized deck & enjoy the tranquil space of the fenced in backyard. Close to HWY, MBTA, Schools, Wheaton College.
Location
State MA
County Bristol
Zoning R40
Direction Route 123 to North Worcester to John F Kennedy Dr.
Rooms
Family Room Vaulted Ceiling(s), Flooring - Hardwood, Deck - Exterior, Exterior Access, Open Floorplan
Basement Full, Finished, Walk-Out Access, Interior Entry, Garage Access
Primary Bedroom Level First
Dining Room Flooring - Hardwood, Open Floorplan
Kitchen Skylight, Flooring - Hardwood, Open Floorplan, Peninsula
Interior
Interior Features Closet, Bonus Room, Office, Mud Room
Heating Baseboard, Natural Gas, Fireplace
Cooling Central Air
Flooring Tile, Hardwood, Flooring - Hardwood
Fireplaces Number 2
Fireplaces Type Living Room
Appliance Range, Dishwasher, Microwave, Refrigerator, Gas Water Heater
Laundry In Basement
Exterior
Exterior Feature Rain Gutters, Storage, Professional Landscaping
Garage Spaces 1.0
Fence Fenced/Enclosed, Fenced
Community Features Public Transportation, Shopping, Pool, Walk/Jog Trails, Golf, Medical Facility, Conservation Area, Highway Access, House of Worship, Public School, University
Waterfront false
Roof Type Shingle
Total Parking Spaces 4
Garage Yes
Building
Lot Description Corner Lot, Cleared
Foundation Slab
Sewer Private Sewer
Water Public
Schools
Elementary Schools J C Solomonese
Middle Schools Norton
High Schools Norton
Others
Acceptable Financing Contract
Listing Terms Contract
Read Less
Bought with Barrie Naji • Coldwell Banker Realty - Canton
GET MORE INFORMATION




