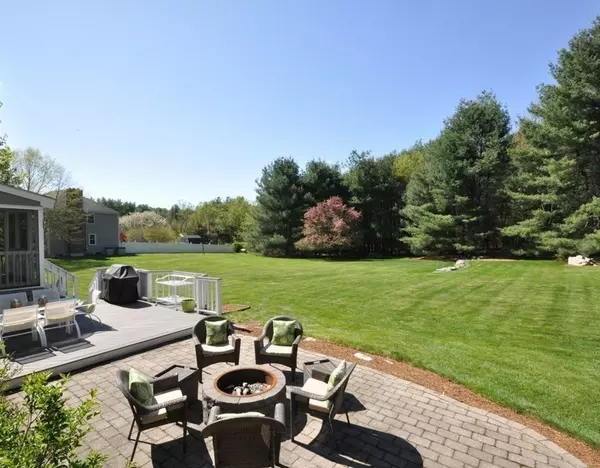For more information regarding the value of a property, please contact us for a free consultation.
16 Taylor Road Stow, MA 01775
Want to know what your home might be worth? Contact us for a FREE valuation!

Our team is ready to help you sell your home for the highest possible price ASAP
Key Details
Sold Price $939,900
Property Type Single Family Home
Sub Type Single Family Residence
Listing Status Sold
Purchase Type For Sale
Square Footage 3,392 sqft
Price per Sqft $277
MLS Listing ID 72830183
Sold Date 07/14/21
Style Colonial
Bedrooms 4
Full Baths 2
Half Baths 1
HOA Y/N false
Year Built 1987
Annual Tax Amount $12,200
Tax Year 2021
Lot Size 2.230 Acres
Acres 2.23
Property Description
The property you have been waiting for! Exceptional outdoor space and a lovely interior combine to deliver on every front. A welcoming front porch, three levels of finish, stylish & updated bathrooms and newer appliances are just a few highlights. The sunlit, eat-in kitchen opens directly into a spacious family room, with large windowed walls, vaulted ceiling and stone fireplace, while the dining room and living room allow for just the right amount of formality. A stylish master suite (complete with fireplace) can be found on the second floor along with three additional bedrooms, all with hardwood floors & the lower level provides the ideal flex space for a playroom/recreation room, or home office. Relax on your screened porch, dine al fresco on the deck, or enjoy cozy nights by the firepit and take advantage of the private expansive yard…the perfect staycation retreat! Showings begin Thursday afternoon.
Location
State MA
County Middlesex
Zoning Res
Direction South Acton - right on Boxboro Road - left onto Taylor - #16 on left
Rooms
Family Room Flooring - Wall to Wall Carpet
Basement Partially Finished, Garage Access
Primary Bedroom Level Second
Dining Room Flooring - Hardwood
Kitchen Flooring - Hardwood, Window(s) - Bay/Bow/Box, Countertops - Stone/Granite/Solid, Breakfast Bar / Nook
Interior
Interior Features Home Office, Play Room
Heating Baseboard, Oil
Cooling Central Air, Heat Pump
Flooring Wood, Tile, Carpet, Flooring - Wall to Wall Carpet
Fireplaces Number 3
Fireplaces Type Living Room, Master Bedroom
Appliance Range, Dishwasher, Trash Compactor, Refrigerator, Oil Water Heater, Utility Connections for Gas Dryer
Laundry First Floor
Exterior
Garage Spaces 2.0
Community Features Shopping, Park, Walk/Jog Trails, Conservation Area, Public School
Utilities Available for Gas Dryer
Waterfront false
Roof Type Shingle
Parking Type Under, Paved Drive, Off Street
Total Parking Spaces 6
Garage Yes
Building
Lot Description Easements, Level
Foundation Concrete Perimeter
Sewer Private Sewer
Water Private
Schools
Elementary Schools Center
Middle Schools Hale
High Schools Nrhs
Others
Acceptable Financing Contract
Listing Terms Contract
Read Less
Bought with Lauren Tetreault • Coldwell Banker Realty - Concord
GET MORE INFORMATION




