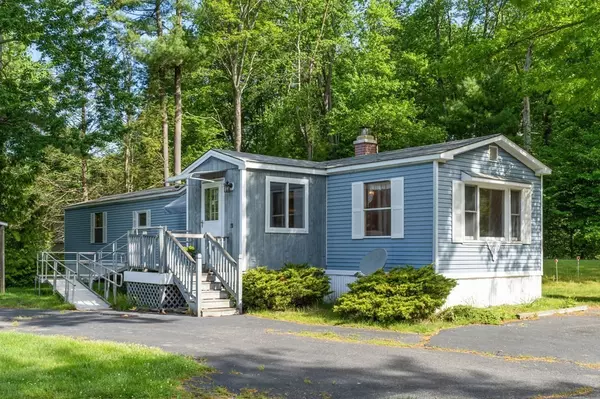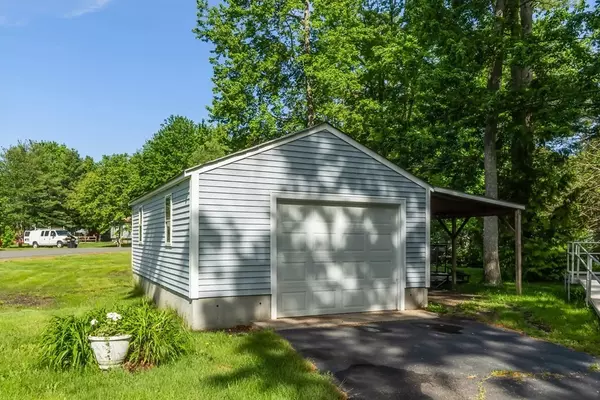For more information regarding the value of a property, please contact us for a free consultation.
50 Kendell Ln Salisbury, MA 01952
Want to know what your home might be worth? Contact us for a FREE valuation!

Our team is ready to help you sell your home for the highest possible price ASAP
Key Details
Sold Price $212,500
Property Type Mobile Home
Sub Type Mobile Home
Listing Status Sold
Purchase Type For Sale
Square Footage 980 sqft
Price per Sqft $216
MLS Listing ID 72830476
Sold Date 07/15/21
Bedrooms 2
Full Baths 2
HOA Y/N false
Year Built 1981
Annual Tax Amount $2,173
Tax Year 2021
Lot Size 0.500 Acres
Acres 0.5
Property Description
Set in a serene Cul-De-Sac neighborhood, on a privately owned half acre lot, this 70'x14' Burlington Homes manufactured home with detached garage is awaiting it's new owner! Some of the special features include an open concept living/dining room with fireplace, an abundance of closet space, and 2 storage sheds. The large Master Bedroom features a 6'x6' walk-in closet and 3/4 bath. The location has convenient access to major highways, public transportation, and local Rail Trails...AND it's only 3 1/2 miles to Salisbury Beach! Title 5: Pass. Estate Sale, may be subject to License To Sell. NOTE: Mobile/manufactured homes are very difficult to obtain a traditional mortgage. Would likely require private financing or cash sale.
Location
State MA
County Essex
Zoning R2
Direction Lafayette Rd (Rte#1 N) to Kendell Ln...Kendell Ln is the first Right after the elementary school.
Rooms
Primary Bedroom Level First
Kitchen Closet, Flooring - Laminate, Dryer Hookup - Electric, Exterior Access
Interior
Interior Features Bathroom - Full, Closet, Dining Area, Cable Hookup, Living/Dining Rm Combo, Mud Room, Internet Available - Unknown
Heating Electric Baseboard, Floor Furnace, Oil, Electric, Fireplace(s)
Cooling Wall Unit(s)
Flooring Vinyl, Carpet, Laminate, Flooring - Laminate
Fireplaces Number 1
Appliance Oven, Dishwasher, Countertop Range, Refrigerator, Washer, Dryer, Electric Water Heater, Utility Connections for Electric Dryer
Laundry Laundry Closet, Closet/Cabinets - Custom Built, First Floor, Washer Hookup
Exterior
Exterior Feature Storage
Garage Spaces 1.0
Community Features Public Transportation, Shopping, Park, Walk/Jog Trails, Bike Path, Highway Access, Public School
Utilities Available for Electric Dryer, Washer Hookup
Waterfront false
Roof Type Shingle
Parking Type Detached, Garage Door Opener, Garage Faces Side, Paved Drive, Off Street, Paved
Total Parking Spaces 4
Garage Yes
Building
Lot Description Cul-De-Sac, Corner Lot
Foundation Other
Sewer Private Sewer
Water Public
Schools
Elementary Schools Salisbury
Middle Schools Triton
High Schools Triton
Others
Senior Community false
Acceptable Financing Estate Sale
Listing Terms Estate Sale
Read Less
Bought with Christine Masiello • Coldwell Banker Realty - Haverhill
GET MORE INFORMATION




