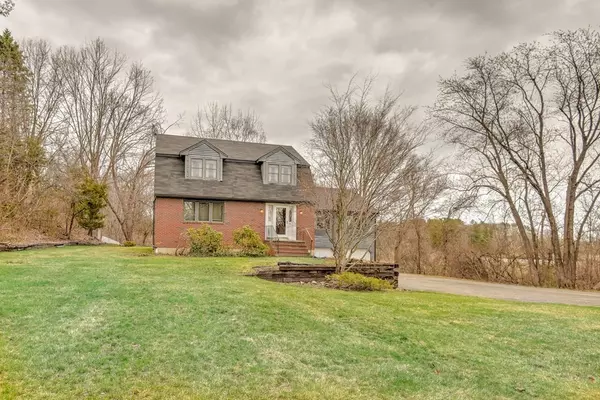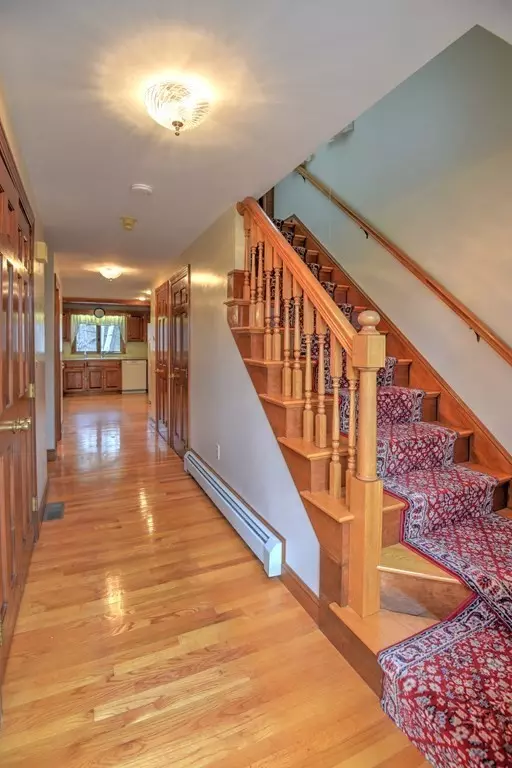For more information regarding the value of a property, please contact us for a free consultation.
54 Essex Rd. Ipswich, MA 01938
Want to know what your home might be worth? Contact us for a FREE valuation!

Our team is ready to help you sell your home for the highest possible price ASAP
Key Details
Sold Price $725,000
Property Type Single Family Home
Sub Type Single Family Residence
Listing Status Sold
Purchase Type For Sale
Square Footage 3,328 sqft
Price per Sqft $217
MLS Listing ID 72806670
Sold Date 07/14/21
Style Gambrel /Dutch
Bedrooms 4
Full Baths 4
HOA Y/N false
Year Built 1988
Annual Tax Amount $8,221
Tax Year 2020
Lot Size 3.060 Acres
Acres 3.06
Property Description
Built for family living, built to last, built for enjoyment & comfort. Home is sited well off road w/ pond view & superb privacy to the rear. 3 acres w/ lawn, woods & some wetlands provide unique & varied landscape. First flr is highlighted by HW floors thru-out, a 25' X 25' fireplaced fmrm w/ soaring ceilings & a sun filled 25'4" X 14'6" master bedroom, mst bath & WI closet. Fully applianced Kit opens to family rm. Laundry, second full bath & large private study/ofc round out 1st flr. 2nd flr w/ HW offers full bath and 3 bdrms plus a media/commons, or play rm..your choice! Lower level provides 2 car garage, great work shop area & large finished room with it's own heat zone & full bath. This level offers many choices for home business or alternative family living arrangements. Pond view from fmrm adds window to varied area wildlife. With a couple projects & modest updates this is great value. Short distance to Crane Beach and downtown Ipswich w/ all it offers incl. MBTA to Bos
Location
State MA
County Essex
Zoning RRA
Direction RT. 1A/133 to Essex Rd. Essex Rd is Rt 133.
Rooms
Family Room Flooring - Hardwood, Exterior Access
Basement Full, Finished, Walk-Out Access, Garage Access, Concrete, Unfinished
Primary Bedroom Level First
Kitchen Flooring - Hardwood
Interior
Interior Features Home Office, Office, Central Vacuum
Heating Baseboard, Natural Gas
Cooling Central Air
Flooring Tile, Hardwood, Flooring - Hardwood
Fireplaces Number 1
Fireplaces Type Family Room
Appliance Range, Dishwasher, Microwave, Refrigerator, Washer, Dryer, Plumbed For Ice Maker, Utility Connections for Gas Range, Utility Connections Outdoor Gas Grill Hookup
Laundry Washer Hookup
Exterior
Exterior Feature Garden
Garage Spaces 2.0
Community Features Public Transportation, Shopping, Pool, Tennis Court(s), Park, Walk/Jog Trails, Stable(s), Golf, Medical Facility, Laundromat, Bike Path, Conservation Area, Highway Access, House of Worship, Marina, Private School, Public School, T-Station
Utilities Available for Gas Range, Washer Hookup, Icemaker Connection, Outdoor Gas Grill Hookup
Waterfront false
Waterfront Description Beach Front, Beach Access, Bay, Ocean, River, Sound, Beach Ownership(Public)
Roof Type Shingle
Total Parking Spaces 6
Garage Yes
Building
Lot Description Wooded, Gentle Sloping, Level
Foundation Concrete Perimeter, Irregular
Sewer Private Sewer
Water Public
Schools
Middle Schools Ipswich
High Schools Ipswich
Others
Senior Community false
Read Less
Bought with Sean Connolly • RE/MAX 360
GET MORE INFORMATION




