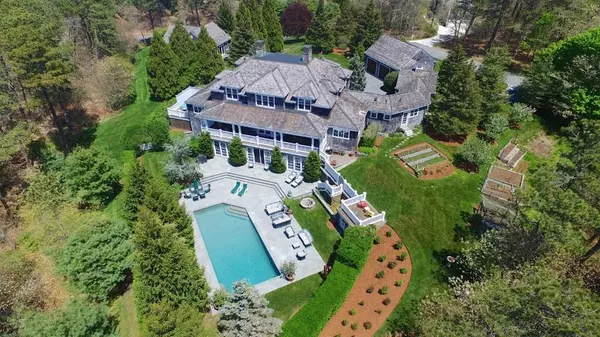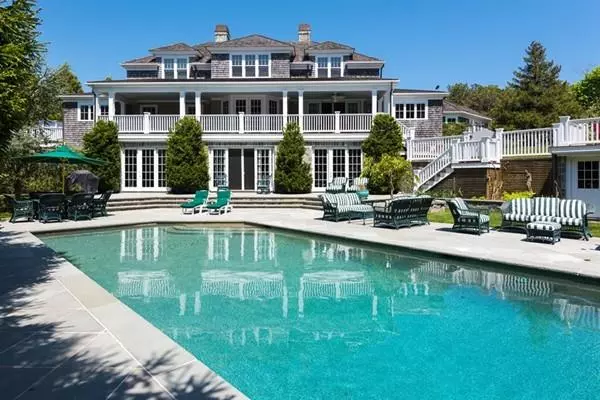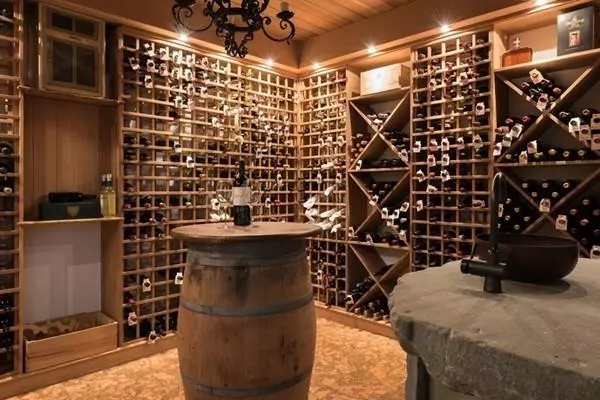For more information regarding the value of a property, please contact us for a free consultation.
24 Andrew Mitchell Ln Chatham, MA 02650
Want to know what your home might be worth? Contact us for a FREE valuation!

Our team is ready to help you sell your home for the highest possible price ASAP
Key Details
Sold Price $3,100,000
Property Type Single Family Home
Sub Type Single Family Residence
Listing Status Sold
Purchase Type For Sale
Square Footage 5,700 sqft
Price per Sqft $543
MLS Listing ID 72613938
Sold Date 07/12/21
Style Colonial
Bedrooms 6
Full Baths 6
Half Baths 2
Year Built 2003
Annual Tax Amount $19,784
Tax Year 2020
Lot Size 1.540 Acres
Acres 1.54
Property Description
This stunning North Chatham estate was built by James Gable of Gable Building Corp. Sited on 1.54 acres of private grounds, this luxurious residence offers a stately 5,700 square foot main house, heated 2-car garage, beautifully appointed detached guest house over an additional 3-car garage, an in-ground heated pool with pool house, patio, multiple decks and deeded access to an association beach. The open concept first floor features multiple living & dining spaces, a cook's kitchen w/maple cabinets, granite counters & high-end stainless appliances, and a master suite w/private deck, master bath w/dressing room. The walk-out lower level offers a media room, gym, 1,000 bottle wine cellar w/tasting room & beautiful stonework. The mature landscape abounds with gardens & an apple orchard.
Location
State MA
County Barnstable
Zoning R40
Direction Route 28 to Stony Hill Rd, left on Kendrick, left on Crescent Rd., left on Andrew Mitchell Ln.
Rooms
Family Room Coffered Ceiling(s), Flooring - Hardwood, Balcony - Exterior, French Doors, Cable Hookup, Open Floorplan, Recessed Lighting
Primary Bedroom Level First
Dining Room Flooring - Hardwood, French Doors
Kitchen Flooring - Hardwood, Pantry, Countertops - Stone/Granite/Solid, Kitchen Island, Wet Bar, Cabinets - Upgraded, Cable Hookup, Open Floorplan, Recessed Lighting, Second Dishwasher
Interior
Interior Features Kitchen, Wine Cellar, Bonus Room, Exercise Room, Sauna/Steam/Hot Tub, Wet Bar, Wired for Sound
Heating Central, Forced Air, Natural Gas
Cooling Central Air
Flooring Wood, Tile
Fireplaces Number 2
Fireplaces Type Family Room, Living Room
Appliance Range, Dishwasher, Microwave, Refrigerator, Washer, Dryer, Range Hood, Gas Water Heater, Electric Water Heater, Plumbed For Ice Maker, Utility Connections for Gas Range, Utility Connections for Electric Oven, Utility Connections for Electric Dryer
Laundry First Floor, Washer Hookup
Exterior
Exterior Feature Balcony, Rain Gutters, Professional Landscaping, Sprinkler System, Decorative Lighting, Fruit Trees, Garden, Outdoor Shower, Stone Wall
Garage Spaces 5.0
Pool In Ground
Community Features Pool, Walk/Jog Trails
Utilities Available for Gas Range, for Electric Oven, for Electric Dryer, Washer Hookup, Icemaker Connection
Waterfront false
Waterfront Description Beach Front, Bay, Ocean, 3/10 to 1/2 Mile To Beach, Beach Ownership(Private,Association)
View Y/N Yes
View Scenic View(s)
Roof Type Wood
Parking Type Attached, Detached, Garage Door Opener, Heated Garage, Paved Drive, Off Street, Driveway
Total Parking Spaces 10
Garage Yes
Private Pool true
Building
Lot Description Corner Lot, Wooded, Cleared, Gentle Sloping
Foundation Concrete Perimeter
Sewer Inspection Required for Sale, Private Sewer
Water Public
Schools
Elementary Schools Chatham
Middle Schools Monomoy
High Schools Monomoy
Others
Senior Community false
Read Less
Bought with Non Member • Non Member Office
GET MORE INFORMATION




