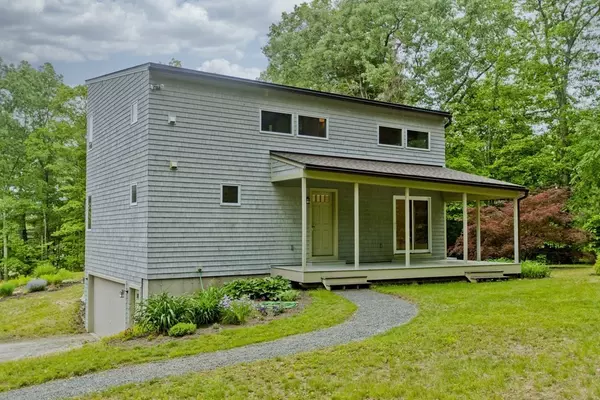For more information regarding the value of a property, please contact us for a free consultation.
390 Springfield Road Belchertown, MA 01007
Want to know what your home might be worth? Contact us for a FREE valuation!

Our team is ready to help you sell your home for the highest possible price ASAP
Key Details
Sold Price $486,000
Property Type Single Family Home
Sub Type Single Family Residence
Listing Status Sold
Purchase Type For Sale
Square Footage 1,728 sqft
Price per Sqft $281
MLS Listing ID 72843756
Sold Date 07/12/21
Style Contemporary
Bedrooms 4
Full Baths 2
HOA Y/N false
Year Built 2002
Annual Tax Amount $4,995
Tax Year 2021
Lot Size 1.190 Acres
Acres 1.19
Property Description
Looking for an amazing Contemporary home filled with natural light & custom creative details? You will love this architect-designed, shake-sided, 4-BR home w/ 2-car garage set on a beautiful lot complete w/ rock walls and mature landscaping, including Japanese maple trees, flower beds & peach trees. Entertain guests on the porch or in the open concept kitchen/family rm. featuring warm oak & wide pine floors & huge windows. Wonderful kitchen with ample counter space of Ashfield stone & stainless, maple cabinets, stainless appliances & maple-topped island. The bright & airy master BR ensuite offers soaring ceilings, walk-in closet & soaking tub. The 2nd floor boasts a laundry room & office space. Utilities include zoned heating & AC. Property location affords easy access to schools & commuter routes. Enjoy 18 holes of golf around the corner or the local beauty of Quabbin Reservoir. This is a unique one-owner property that shouldn’t be missed!
Location
State MA
County Hampshire
Zoning r
Direction Off Chauncey Walker Street (Route 21)
Rooms
Basement Full, Partially Finished
Primary Bedroom Level Second
Dining Room Flooring - Wood, Open Floorplan
Kitchen Flooring - Hardwood, Kitchen Island, Exterior Access, Open Floorplan, Recessed Lighting, Stainless Steel Appliances
Interior
Heating Radiant, Propane
Cooling Ductless
Flooring Hardwood
Appliance Range, Dishwasher, Microwave, Refrigerator, Utility Connections for Gas Range
Exterior
Garage Spaces 2.0
Community Features Public School
Utilities Available for Gas Range
Waterfront false
Roof Type Shingle
Parking Type Attached, Garage Door Opener, Off Street
Total Parking Spaces 4
Garage Yes
Building
Lot Description Cleared
Foundation Concrete Perimeter
Sewer Public Sewer
Water Private
Read Less
Bought with The PREMIERE Group • eXp Realty
GET MORE INFORMATION




