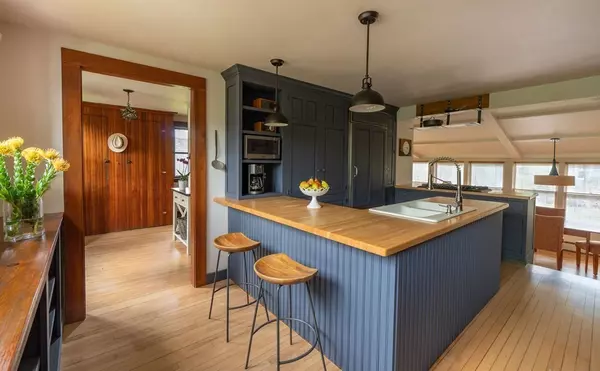For more information regarding the value of a property, please contact us for a free consultation.
52 South Main Street Topsfield, MA 01983
Want to know what your home might be worth? Contact us for a FREE valuation!

Our team is ready to help you sell your home for the highest possible price ASAP
Key Details
Sold Price $865,000
Property Type Single Family Home
Sub Type Single Family Residence
Listing Status Sold
Purchase Type For Sale
Square Footage 4,468 sqft
Price per Sqft $193
MLS Listing ID 72828185
Sold Date 07/09/21
Style Antique, Carriage House
Bedrooms 3
Full Baths 3
Half Baths 1
HOA Y/N false
Year Built 1850
Annual Tax Amount $9,232
Tax Year 2021
Lot Size 0.600 Acres
Acres 0.6
Property Description
One of Topsfield's significant historic properties, it is located just a short walk to the charming New England village. This meticulously maintained 1850 antique has been updated with all the modern amenities. Also on the property is a finished classic carriage house with full kitchen, bath, workspace, living area, and loft. From the moment you cross the threshold of the main house, you'll be captivated by the foyer/staircase and the beautifully remodeled kitchen. The custom Crown Point cabinetry, built in Sub Zero refrigerator, gas cooktop, and double oven are complimented by the finely crafted built-in hutch. Enjoy the bright and sunny family room with French doors leading out to the garden terrace. The house also boasts 2 1/2 updated baths, antique living/dining room with fireplace, library/office, and three bedrooms. The surrounding property features stone walls, beautiful trees, and established gardens. For additional features see attached highlights.
Location
State MA
County Essex
Zoning Res
Direction Downtown Main St or Rt 1 to South Main.
Rooms
Family Room Beamed Ceilings, Closet/Cabinets - Custom Built, Flooring - Hardwood, Window(s) - Picture, French Doors, Cable Hookup, Exterior Access, Remodeled
Basement Full, Unfinished
Primary Bedroom Level Second
Dining Room Beamed Ceilings, Flooring - Hardwood, Open Floorplan
Kitchen Closet/Cabinets - Custom Built, Flooring - Hardwood, Window(s) - Picture, Countertops - Stone/Granite/Solid, Breakfast Bar / Nook, Cabinets - Upgraded, Recessed Lighting, Remodeled, Stainless Steel Appliances
Interior
Interior Features Bathroom - 3/4, Bathroom - Full, Ceiling - Cathedral, Dining Area, Country Kitchen, Open Floor Plan, Closet/Cabinets - Custom Built, Ceiling - Vaulted, Bathroom, Accessory Apt., Home Office-Separate Entry, Loft, Office
Heating Baseboard, Ductless
Cooling Ductless
Flooring Wood, Tile, Flooring - Wood
Fireplaces Number 1
Fireplaces Type Living Room
Appliance ENERGY STAR Qualified Refrigerator, ENERGY STAR Qualified Dryer, ENERGY STAR Qualified Dishwasher, ENERGY STAR Qualified Washer, Cooktop, Oven - ENERGY STAR, Gas Water Heater, Plumbed For Ice Maker, Utility Connections for Gas Range, Utility Connections for Electric Oven, Utility Connections for Electric Dryer
Laundry Second Floor, Washer Hookup
Exterior
Exterior Feature Storage, Garden
Community Features Shopping, Walk/Jog Trails, Stable(s), Bike Path, Conservation Area, House of Worship, Public School
Utilities Available for Gas Range, for Electric Oven, for Electric Dryer, Washer Hookup, Icemaker Connection
Waterfront false
Roof Type Shingle
Parking Type Carriage Shed, Barn, Off Street
Total Parking Spaces 10
Garage Yes
Building
Lot Description Wooded
Foundation Concrete Perimeter, Stone
Sewer Private Sewer
Water Public
Schools
Elementary Schools Stewart/Proctor
Middle Schools Masconomet
High Schools Masconomet
Others
Senior Community false
Read Less
Bought with Julie Nelson • Noble Realty Partners LLC
GET MORE INFORMATION




