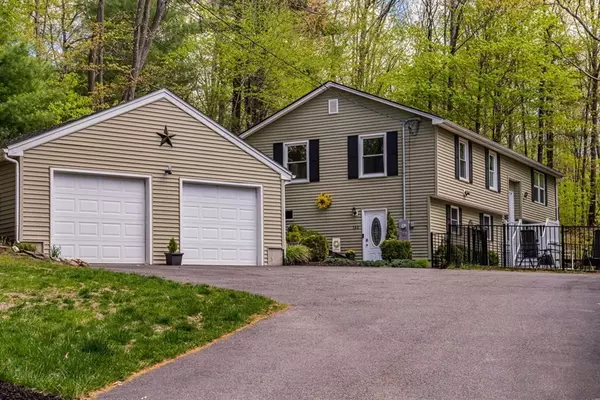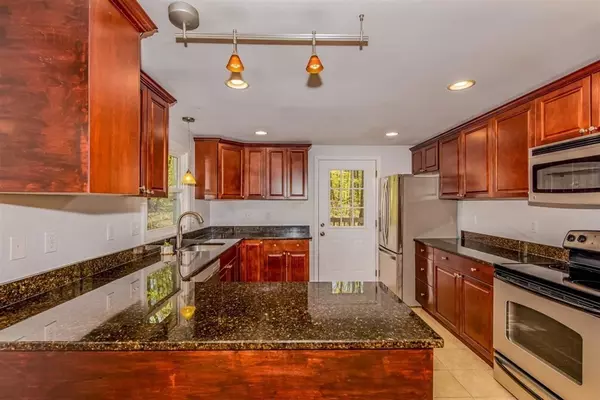For more information regarding the value of a property, please contact us for a free consultation.
150 Tory Fort Lane Worcester, MA 01602
Want to know what your home might be worth? Contact us for a FREE valuation!

Our team is ready to help you sell your home for the highest possible price ASAP
Key Details
Sold Price $475,000
Property Type Single Family Home
Sub Type Single Family Residence
Listing Status Sold
Purchase Type For Sale
Square Footage 2,200 sqft
Price per Sqft $215
Subdivision Tatnuck
MLS Listing ID 72832015
Sold Date 07/08/21
Style Raised Ranch
Bedrooms 4
Full Baths 2
Year Built 1989
Annual Tax Amount $3,491
Tax Year 2009
Lot Size 0.760 Acres
Acres 0.76
Property Description
OFFER DEADLINE 5/18 AT 3PM.This home is located in popular Tatnuck Square close to all modern conveniences, but also just steps away from Cook’s pond, Cascades Park and Donker’s Farm which contains 23 acres of protected land. Spend your days swimming, boating, biking, fishing, hiking, and enjoying the local wildlife. This oversized raised ranch sits on 3/4th of an acre and has been beautifully renovated. The kitchen has been updated with granite, cabinetry, stainless steel appliances, a breakfast bar, and tile flooring. Home has an OPEN CONCEPT floor plan and recent updates include windows, doors, Trex decking entry way, vinyl siding, central air, and a detached two car garage. Upstairs bathroom have been remodeled with granite, new sinks, faucets, and tile flooring. The finished lower level is the ideal setup for an in-law as it offers a well updated full bathroom and separate bedroom.Additional you will find two rooms that are perfect for playroom, office or man cave.
Location
State MA
County Worcester
Zoning RS-7
Direction Pleasant Street To Mower To Tory Fort Lane
Rooms
Family Room Flooring - Wall to Wall Carpet
Basement Full, Finished, Walk-Out Access
Primary Bedroom Level First
Dining Room Cathedral Ceiling(s), Flooring - Hardwood
Kitchen Flooring - Stone/Ceramic Tile, Countertops - Stone/Granite/Solid, Kitchen Island
Interior
Interior Features Media Room, Play Room
Heating Forced Air, Oil
Cooling Central Air
Flooring Wood, Tile, Carpet, Stone / Slate, Flooring - Wall to Wall Carpet
Appliance Range, Dishwasher, Disposal, Microwave, Refrigerator, Washer, Dryer, Oil Water Heater, Tank Water Heater
Exterior
Exterior Feature Rain Gutters
Garage Spaces 2.0
Fence Fenced
Community Features Public Transportation, Shopping, Park, Medical Facility, Laundromat, Conservation Area, University
Waterfront false
Roof Type Shingle
Parking Type Detached, Garage Faces Side, Shared Driveway, Off Street
Total Parking Spaces 4
Garage Yes
Building
Lot Description Wooded
Foundation Concrete Perimeter
Sewer Public Sewer
Water Public
Schools
Elementary Schools Forest Grove
Middle Schools Tatnuck
High Schools Doherty
Others
Senior Community false
Read Less
Bought with Sarah Stelluto • Keller Williams Realty
GET MORE INFORMATION




