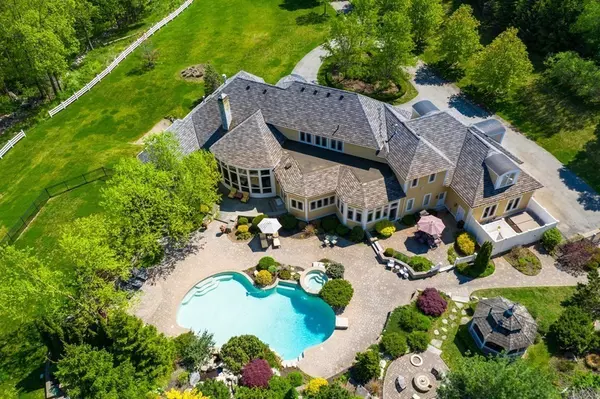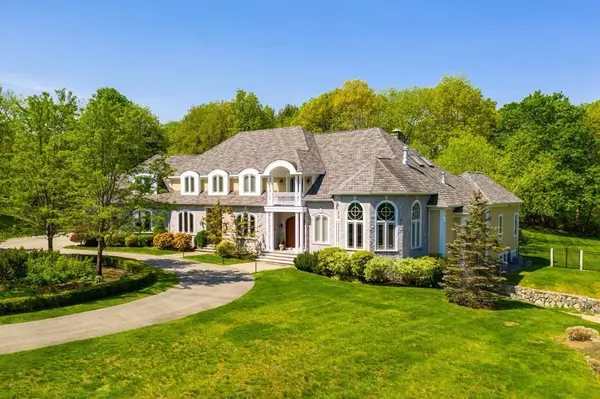For more information regarding the value of a property, please contact us for a free consultation.
39 Prospect Street Topsfield, MA 01983
Want to know what your home might be worth? Contact us for a FREE valuation!

Our team is ready to help you sell your home for the highest possible price ASAP
Key Details
Sold Price $2,700,000
Property Type Single Family Home
Sub Type Single Family Residence
Listing Status Sold
Purchase Type For Sale
Square Footage 8,100 sqft
Price per Sqft $333
MLS Listing ID 72836610
Sold Date 07/08/21
Style Colonial, Contemporary
Bedrooms 5
Full Baths 4
Half Baths 2
HOA Y/N false
Year Built 2005
Annual Tax Amount $39,506
Tax Year 2021
Lot Size 16.600 Acres
Acres 16.6
Property Description
Thru a gated entrance and tree lined drive, past stone walls and sited on a private 16.6 acre parcel stands this elegant mansion built in 2005. Once part of the Coolidge Estate and designed by award winning architect Domenic Sicari Associates this grand scaled home is unmatched on the North Shore. Featuring a palatial first floor Master Bedroom, 4 additional bedrooms, six bathrooms and a spectacular custom kitchen with two center islands, a prep kitchen, four refrigerators and dishwashers. The kitchen has stunning views out to an expansive custom landscaped outdoor entertainment space with a large sculpted pool with waterfalls, hot tub and state of the art equipment designed by Seanone Landscape Design and featured in Boston Magazine. In addition to the three patios is a handcrafted screened Gazebo, propane fire pit, private out door shower and second hot tub for winter use. This home offers a special owner experience with the true reward of privacy and fabulous entertaining.
Location
State MA
County Essex
Zoning IRA
Direction WASHINGTON TO RIVER TO PROSPECT
Rooms
Family Room Closet/Cabinets - Custom Built, Flooring - Wall to Wall Carpet
Basement Full, Partially Finished, Walk-Out Access, Garage Access
Primary Bedroom Level First
Dining Room Flooring - Hardwood, Window(s) - Picture, Recessed Lighting
Kitchen Flooring - Stone/Ceramic Tile, Pantry, Countertops - Stone/Granite/Solid, Kitchen Island, Wet Bar, Breakfast Bar / Nook, Exterior Access, Open Floorplan, Recessed Lighting, Second Dishwasher, Stainless Steel Appliances, Storage, Wine Chiller, Gas Stove
Interior
Interior Features Crown Molding, Ceiling Fan(s), Beadboard, Bathroom - Tiled With Shower Stall, Ceiling - Cathedral, Closet/Cabinets - Custom Built, Office, Sun Room, Mud Room, Den, Foyer, Bonus Room, Central Vacuum, Sauna/Steam/Hot Tub, Wet Bar
Heating Forced Air, Radiant, Oil, Fireplace(s)
Cooling Central Air
Flooring Wood, Tile, Carpet, Stone / Slate, Flooring - Hardwood, Flooring - Stone/Ceramic Tile, Flooring - Wall to Wall Carpet
Fireplaces Number 3
Fireplaces Type Living Room, Master Bedroom
Appliance Range, Oven, Dishwasher, Trash Compactor, Microwave, Indoor Grill, Countertop Range, Refrigerator, Freezer, Washer, Dryer, Wine Refrigerator, Range Hood, Instant Hot Water, Oil Water Heater, Tank Water Heater, Plumbed For Ice Maker, Utility Connections for Gas Range, Utility Connections for Electric Dryer
Laundry Flooring - Stone/Ceramic Tile, Countertops - Stone/Granite/Solid, Main Level, Cabinets - Upgraded, Electric Dryer Hookup, Washer Hookup, Lighting - Overhead, First Floor
Exterior
Exterior Feature Professional Landscaping, Sprinkler System, Outdoor Shower, Stone Wall
Garage Spaces 4.0
Fence Fenced
Pool Pool - Inground Heated
Community Features Shopping, Park, Golf, Conservation Area, Highway Access, House of Worship, Private School, Public School
Utilities Available for Gas Range, for Electric Dryer, Washer Hookup, Icemaker Connection
Waterfront false
Roof Type Shingle
Parking Type Attached, Garage Door Opener, Heated Garage, Storage, Garage Faces Side, Paved Drive, Off Street, Paved
Total Parking Spaces 15
Garage Yes
Private Pool true
Building
Lot Description Wooded
Foundation Concrete Perimeter
Sewer Private Sewer
Water Private
Schools
Elementary Schools Proctor
Middle Schools Masco Jr
High Schools Masco High
Read Less
Bought with Karen Bernier • Churchill Properties
GET MORE INFORMATION




