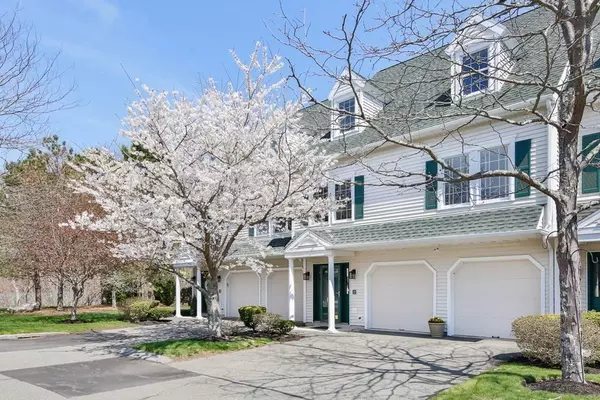For more information regarding the value of a property, please contact us for a free consultation.
22 Maytum Way #22 Middleton, MA 01949
Want to know what your home might be worth? Contact us for a FREE valuation!

Our team is ready to help you sell your home for the highest possible price ASAP
Key Details
Sold Price $619,000
Property Type Condo
Sub Type Condominium
Listing Status Sold
Purchase Type For Sale
Square Footage 2,875 sqft
Price per Sqft $215
MLS Listing ID 72818574
Sold Date 07/08/21
Bedrooms 2
Full Baths 3
HOA Fees $484/mo
HOA Y/N true
Year Built 1998
Annual Tax Amount $6,211
Tax Year 2021
Property Description
Beautifully updated 2800 sq ft above grade townhome in the Masconomet School District with 2 car attached garage! Open floor plan on main living level has gas fireplace and sets up beautifully for entertaining. Kitchen is updated with stainless appliances, spacious granite counter top with lots of cabinets/storage and a peninsula that seats 4! Separate prep island. Nicely sized dining room and living room.Sliders in kitchen lead to beautiful new composite deck. The private deck and patio overlook conservation land and afford great privacy. Hardwood throughout the main living level except bedroom. Good size full bath on this level with washer/dryer. 3rd floor huge master bedroom with gas fireplace, 2 walk in closets and huge master bath. Home office adjacent to master suite. 1st level has 3/4 bath, a huge sitting or rec room and adjacent room could be used as office, guest room, library. Floored attic with 275 sq ft . Great storage. Overall, a very flexible floor plan!
Location
State MA
County Essex
Zoning R-2
Direction Rt 114 to Maytum Way
Rooms
Primary Bedroom Level Third
Dining Room Flooring - Hardwood, Open Floorplan
Kitchen Flooring - Hardwood, Countertops - Stone/Granite/Solid, Kitchen Island, Dryer Hookup - Electric, Open Floorplan, Recessed Lighting, Stainless Steel Appliances, Washer Hookup, Peninsula, Lighting - Pendant
Interior
Interior Features Ceiling - Vaulted, Wet bar, Lighting - Overhead, Sitting Room, Home Office, Central Vacuum
Heating Forced Air, Natural Gas, Unit Control, Propane, Fireplace
Cooling Central Air
Flooring Tile, Vinyl, Carpet, Hardwood, Flooring - Wall to Wall Carpet, Flooring - Laminate
Fireplaces Number 2
Fireplaces Type Living Room, Master Bedroom
Appliance Oven, Dishwasher, Countertop Range, Refrigerator, Washer, Dryer, Propane Water Heater, Tank Water Heaterless, Utility Connections for Gas Range, Utility Connections for Electric Oven
Laundry Bathroom - Full, Second Floor, In Unit, Washer Hookup
Exterior
Exterior Feature Professional Landscaping
Garage Spaces 2.0
Community Features Shopping, Golf, Medical Facility, Conservation Area, Highway Access
Utilities Available for Gas Range, for Electric Oven, Washer Hookup
Waterfront false
Roof Type Shingle
Parking Type Attached, Garage Door Opener, Storage, Deeded, Off Street
Total Parking Spaces 2
Garage Yes
Building
Story 3
Sewer Private Sewer
Water Public
Schools
Elementary Schools Fuller/Howe
Middle Schools Masconomet
High Schools Masconomet
Others
Pets Allowed Yes w/ Restrictions
Senior Community false
Read Less
Bought with Robin Delaney • Jebb Realty, LLC
GET MORE INFORMATION




