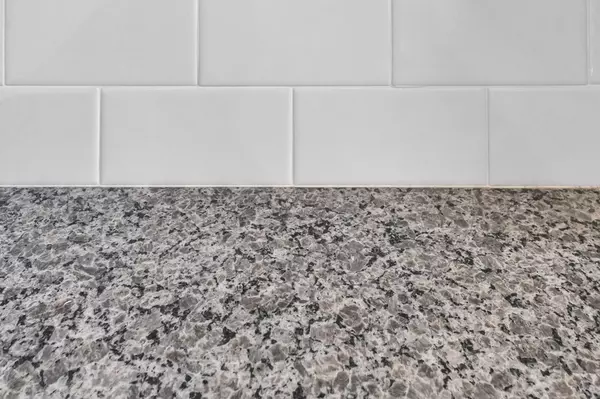For more information regarding the value of a property, please contact us for a free consultation.
103 Turkey Hill Rd Belchertown, MA 01007
Want to know what your home might be worth? Contact us for a FREE valuation!

Our team is ready to help you sell your home for the highest possible price ASAP
Key Details
Sold Price $345,000
Property Type Single Family Home
Sub Type Single Family Residence
Listing Status Sold
Purchase Type For Sale
Square Footage 1,920 sqft
Price per Sqft $179
MLS Listing ID 72822832
Sold Date 07/06/21
Style Ranch
Bedrooms 3
Full Baths 2
Year Built 1976
Annual Tax Amount $4,130
Tax Year 2021
Lot Size 1.000 Acres
Acres 1.0
Property Description
A PLACE TO CALL HOME! This inviting ranch boasts an open floor plan w/ an equal level of sophistication & modern craftsmanship. Upon entering you will find an impressive sunroom-breezeway complete w/ vaulted ceilings, skylight, wood burning stove & glass sliders that lead straight to the back deck. Enjoy entertaining in a beautifully appointed kitchen w/ sleek cabinetry, chefs island, granite countertops & stainless steel appliances. A comfy, casual sitting area in front of the bay window is the perfect spot for relaxing. This home has the additional convenience of 3 generously sized bedrooms & a full remodeled bath all on the main level. Downstairs be impressed by the updated, partially finished walkout basement, complete with 3/4 bath, cozy wood burning stove & separate laundry area. Attached 2 car garage caters to a lifestyle of convenience. Outside find a large deck, private yard & wooded landscape sitting on an acre of land. New roof, electrical, plumbing to name a few.
Location
State MA
County Hampshire
Zoning 0A4
Direction RTE 202 to 21
Rooms
Family Room Bathroom - Full, Wood / Coal / Pellet Stove, Flooring - Laminate, Exterior Access, Remodeled
Basement Full, Partially Finished, Walk-Out Access, Interior Entry
Primary Bedroom Level First
Kitchen Closet/Cabinets - Custom Built, Flooring - Stone/Ceramic Tile, Dining Area, Countertops - Stone/Granite/Solid, Countertops - Upgraded, Kitchen Island, Cabinets - Upgraded, Open Floorplan, Recessed Lighting, Remodeled, Stainless Steel Appliances
Interior
Heating Forced Air, Natural Gas, Propane, Wood, Wood Stove, Leased Propane Tank
Cooling None
Flooring Wood, Tile, Vinyl, Laminate, Hardwood
Fireplaces Number 3
Fireplaces Type Living Room
Appliance Range, Dishwasher, Disposal, Microwave, Refrigerator, Electric Water Heater, Utility Connections for Electric Range, Utility Connections for Electric Oven, Utility Connections for Electric Dryer
Laundry Washer Hookup
Exterior
Exterior Feature Rain Gutters
Garage Spaces 2.0
Community Features Shopping, Park, Walk/Jog Trails, Stable(s), Golf, Medical Facility, Bike Path, Conservation Area, Highway Access, Private School, Public School
Utilities Available for Electric Range, for Electric Oven, for Electric Dryer, Washer Hookup
Waterfront false
Roof Type Shingle
Parking Type Attached, Off Street
Total Parking Spaces 6
Garage Yes
Building
Lot Description Wooded, Cleared
Foundation Concrete Perimeter
Sewer Private Sewer
Water Private
Read Less
Bought with Vivian Han • Blue Ocean Realty, LLC
GET MORE INFORMATION




