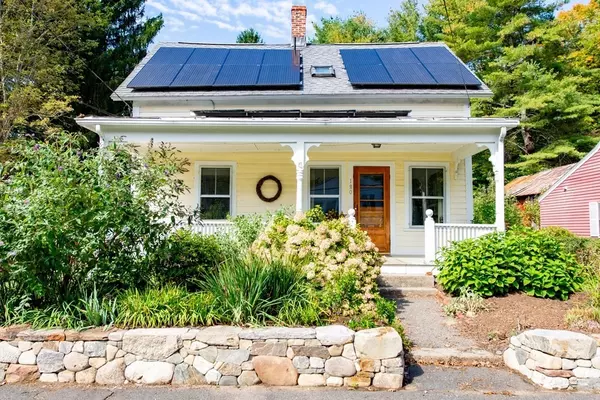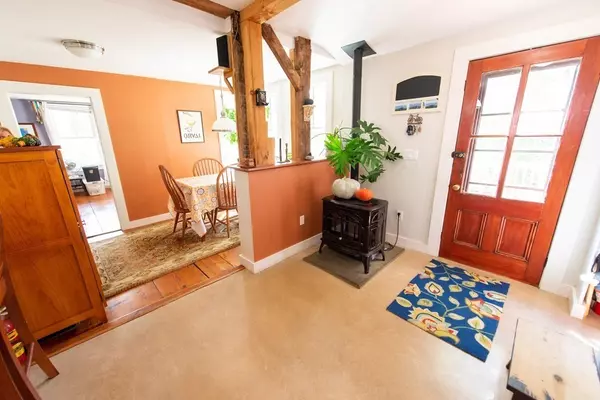For more information regarding the value of a property, please contact us for a free consultation.
180 Summer St Amherst, MA 01002
Want to know what your home might be worth? Contact us for a FREE valuation!

Our team is ready to help you sell your home for the highest possible price ASAP
Key Details
Sold Price $392,000
Property Type Single Family Home
Sub Type Single Family Residence
Listing Status Sold
Purchase Type For Sale
Square Footage 2,379 sqft
Price per Sqft $164
Subdivision The Mill District
MLS Listing ID 72737555
Sold Date 07/01/21
Style Antique, Farmhouse
Bedrooms 4
Full Baths 2
Half Baths 1
HOA Y/N false
Year Built 1830
Annual Tax Amount $6,573
Tax Year 2020
Lot Size 10,890 Sqft
Acres 0.25
Property Description
Traditional Farmhouse meets Modern combining cozy with a unique blend of updates in a stellar North Amherst location in the Mill District. This lovely home will immediately charm you! The renovated kitchen provides plenty of cabinetry & space. There is a quaint dining area in addition to the peninsula seating & an expansive deck for entertaining. The family room/guest space provides additional living area on the main level. This room has a wet bar area and 1/2 bath. The main level also has a living room and office. You will love the wood flooring! Once you step upstairs you will see 3 original bdrms and a large master suite. The solar panels & pellet stove help make this older home more efficient. Sit & relax on the front porch, tend to the gardens or enjoy the large yard. Storage/barn attached too This lovingly maintained home is in a prime location, a short walk to Puffers Pond & walking trails, Mill River Recreation, Cherry Hill & Mill District & just mins to UMass & Amherst Center
Location
State MA
County Hampshire
Area North Amherst
Zoning mixed
Direction Montague Road Rte 63 to Summer Street
Rooms
Basement Concrete
Primary Bedroom Level Second
Dining Room Flooring - Wood
Interior
Interior Features Office
Heating Radiant, Oil, Propane, Pellet Stove
Cooling None
Flooring Flooring - Wood
Appliance Range, Refrigerator, Utility Connections for Gas Range
Laundry In Basement
Exterior
Exterior Feature Garden
Community Features Public Transportation, Shopping, Park, Walk/Jog Trails, Golf, Conservation Area, University
Utilities Available for Gas Range
Waterfront false
Parking Type Storage, Off Street
Total Parking Spaces 4
Garage Yes
Building
Lot Description Level
Foundation Stone
Sewer Public Sewer
Water Public
Read Less
Bought with Alyx Akers • 5 College REALTORS® Northampton
GET MORE INFORMATION




