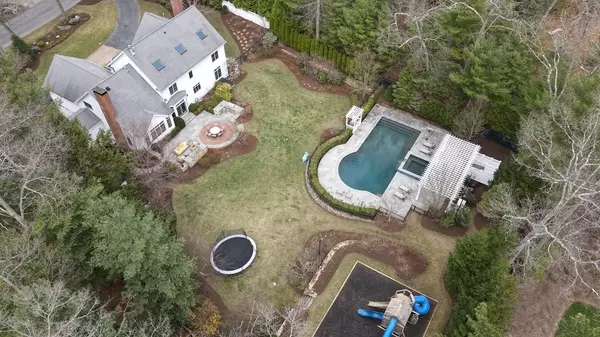For more information regarding the value of a property, please contact us for a free consultation.
34 Livingston Road Wellesley, MA 02482
Want to know what your home might be worth? Contact us for a FREE valuation!

Our team is ready to help you sell your home for the highest possible price ASAP
Key Details
Sold Price $4,050,000
Property Type Single Family Home
Sub Type Single Family Residence
Listing Status Sold
Purchase Type For Sale
Square Footage 6,170 sqft
Price per Sqft $656
Subdivision Dana Hall
MLS Listing ID 72811814
Sold Date 07/01/21
Style Colonial
Bedrooms 6
Full Baths 4
Half Baths 1
Year Built 1999
Annual Tax Amount $36,167
Tax Year 2021
Lot Size 0.920 Acres
Acres 0.92
Property Description
One of a kind retreat! Set in the heart of the Wellesley's estate neighborhood, this 6 bedroom home has the ultimate floor plan w/ the most incredible grounds & heated pool. Light filled kitchen family room set along the entire back of home filled w/ windows. Kitchen w/ 2 fridges & oversized island plus seating area opens to sunken family room w/ cathedral ceiling. Library w/ gas fireplace. Mudroom w/ built-in cubbies off of oversized 3 car heated garage. Master suite is a special space! Bedroom w/ fireplace & large walk-in custom closets. Spa-like master bath w/ large shower & soaking tub. Office w/ built-ins tucked way part of suite. 3 additional family beds, 2 full baths & laundry complete the 2nd floor. 3rd floor w/ 2 more beds w/ skylights & full bath. Lower level w/ playroom & exercise room plus an abundance of storage & oversized wine refrigerator. Oversized bluestone patio w/ fireplace plus outdoor kitchen & rolling lawn leads to pool area! Close to town & trails.
Location
State MA
County Norfolk
Zoning SR40
Direction Dover Road to Livingston Road
Rooms
Family Room Cathedral Ceiling(s), French Doors
Basement Full, Finished
Primary Bedroom Level Second
Kitchen Dining Area, Pantry, Kitchen Island, Exterior Access, Wine Chiller
Interior
Interior Features Closet/Cabinets - Custom Built, Library, Mud Room, Home Office, Bedroom, Play Room, Exercise Room, Sauna/Steam/Hot Tub
Heating Forced Air, Radiant, Natural Gas, Fireplace(s)
Cooling Central Air
Flooring Wood, Flooring - Wall to Wall Carpet
Fireplaces Number 4
Fireplaces Type Family Room, Living Room, Master Bedroom
Appliance Range, Oven, Dishwasher, Disposal, Microwave, Refrigerator, Gas Water Heater, Utility Connections for Gas Range, Utility Connections for Electric Oven
Laundry Second Floor
Exterior
Exterior Feature Storage, Professional Landscaping, Sprinkler System, Decorative Lighting, Outdoor Shower, Stone Wall
Garage Spaces 3.0
Fence Fenced
Pool Pool - Inground Heated
Community Features Public Transportation, Shopping, Walk/Jog Trails, Golf, Conservation Area
Utilities Available for Gas Range, for Electric Oven
Waterfront false
Roof Type Shingle
Parking Type Attached, Garage Door Opener, Heated Garage, Oversized, Paved Drive, Off Street
Total Parking Spaces 10
Garage Yes
Private Pool true
Building
Lot Description Easements, Level
Foundation Concrete Perimeter
Sewer Public Sewer
Water Public
Schools
Elementary Schools Wellesley
Middle Schools Wms
High Schools Whs
Others
Senior Community false
Read Less
Bought with Melissa Dailey • Coldwell Banker Realty - Wellesley
GET MORE INFORMATION




