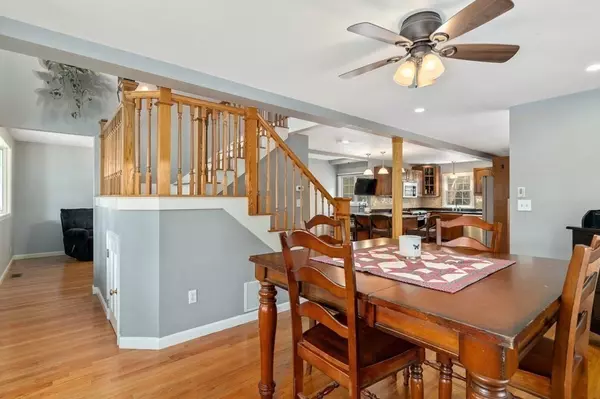For more information regarding the value of a property, please contact us for a free consultation.
262 Haverhill Rowley, MA 01969
Want to know what your home might be worth? Contact us for a FREE valuation!

Our team is ready to help you sell your home for the highest possible price ASAP
Key Details
Sold Price $615,777
Property Type Single Family Home
Sub Type Single Family Residence
Listing Status Sold
Purchase Type For Sale
Square Footage 2,034 sqft
Price per Sqft $302
MLS Listing ID 72822592
Sold Date 06/30/21
Style Cape, Contemporary
Bedrooms 3
Full Baths 3
Year Built 1940
Annual Tax Amount $6,788
Tax Year 2021
Lot Size 0.920 Acres
Acres 0.92
Property Description
Welcome home. This spacious contemporary Cape with a large and inviting farmer's porch is sure to catch your eye. Some of the wonderful 1st-floor features are hardwood floors, a remodeled kitchen with Cherry cabinets, granite countertops, stainless steel appliances, and a ¾ bathroom with laundry. The 2nd floor offers a large Mstr Bdrm w/hardwood floors, and a large Mstr Bathroom w/tiled, radiant heat floors, and walk-in closet, 2 additional brms, a main bathroom w/tiled floor, and a large, carpeted family room. There also a teen getaway/bedroom in the basement and plenty of storage. The systems and kitchen appliances are natural gas, and the electric bill is wicked low because of the Solar Panels (owned). There is plenty of parking including an attached 2 car garage. There is also a foundation for an oversized two-car garage waiting for someone to finish. The above-ground pool and deck are perfect for the coming summer season. Do not miss out on this special offering.
Location
State MA
County Essex
Zoning RES
Direction Route 1 to Haverhill Street. On corner of Haverhill St & Gurczak Lane.
Rooms
Family Room Flooring - Wall to Wall Carpet
Basement Full
Primary Bedroom Level Second
Dining Room Flooring - Hardwood
Kitchen Flooring - Hardwood, Countertops - Stone/Granite/Solid, Remodeled, Stainless Steel Appliances
Interior
Interior Features Internet Available - Broadband
Heating Baseboard, Natural Gas
Cooling Central Air, Dual
Flooring Wood, Tile, Carpet
Appliance Range, Dishwasher, Trash Compactor, Microwave, Refrigerator, Washer, Dryer, Water Treatment, Gas Water Heater, Utility Connections for Gas Range, Utility Connections for Gas Dryer
Laundry Bathroom - 3/4, Flooring - Stone/Ceramic Tile, First Floor, Washer Hookup
Exterior
Exterior Feature Storage
Garage Spaces 2.0
Pool Above Ground
Community Features Public Transportation, Shopping, Park, Stable(s), Golf, Conservation Area, Highway Access, House of Worship, Marina, Private School, Public School, T-Station
Utilities Available for Gas Range, for Gas Dryer, Washer Hookup, Generator Connection
Waterfront false
Roof Type Shingle
Parking Type Attached, Paved Drive, Off Street, Paved
Total Parking Spaces 6
Garage Yes
Private Pool true
Building
Lot Description Corner Lot, Level
Foundation Concrete Perimeter, Stone
Sewer Private Sewer
Water Public
Read Less
Bought with Catherine Moschella • LAER Realty Partners
GET MORE INFORMATION




