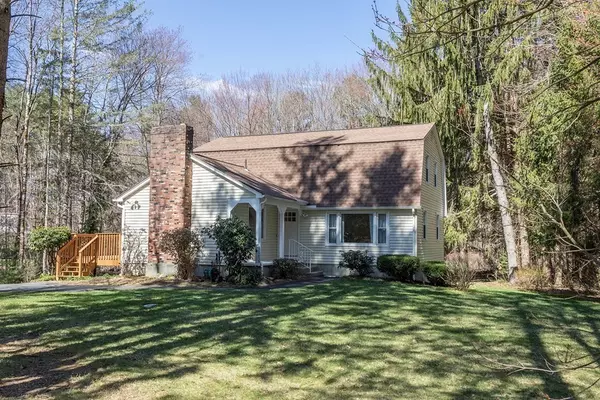For more information regarding the value of a property, please contact us for a free consultation.
11 Sherwood Dr. Belchertown, MA 01007
Want to know what your home might be worth? Contact us for a FREE valuation!

Our team is ready to help you sell your home for the highest possible price ASAP
Key Details
Sold Price $365,000
Property Type Single Family Home
Sub Type Single Family Residence
Listing Status Sold
Purchase Type For Sale
Square Footage 1,866 sqft
Price per Sqft $195
MLS Listing ID 72810087
Sold Date 06/30/21
Style Colonial
Bedrooms 4
Full Baths 2
Year Built 1978
Annual Tax Amount $5,015
Tax Year 2021
Lot Size 1.480 Acres
Acres 1.48
Property Description
Finally-the home that you've been waiting for! This four bedroom Colonial sits on a highly coveted street with very little turnover. The love and care that these original owners have given this house is evident. There are almost too many updates to mention: All first floor rooms have been freshly painted (2020), Central Air installed-2017, Both full baths updated-2019 & 2020, New septic-2016, New driveway-2019, LARGE deck professionally scraped and painted-2020. Step inside to find wide plank hardwood flooring, fireplace with brick hearth, vaulted ceilings with exposed beams, formal Dining Room, first floor laundry and two sliders out to huge deck. The exterior features a 2-car garage sitting on an acre and a half with roof and vinyl siding in excellent condition! You will not be disappointed. BE SURE TO VIEW THE VIRTUAL TOUR ATTACHED!
Location
State MA
County Hampshire
Zoning RR
Direction Off of Allen Rd.
Rooms
Family Room Ceiling Fan(s), Vaulted Ceiling(s), Flooring - Hardwood, Slider
Basement Full, Bulkhead, Sump Pump, Concrete
Primary Bedroom Level Second
Dining Room Flooring - Hardwood, Slider
Kitchen Flooring - Stone/Ceramic Tile, Dining Area
Interior
Heating Forced Air
Cooling Central Air
Flooring Tile, Carpet, Hardwood
Fireplaces Number 1
Fireplaces Type Family Room
Appliance Dishwasher, Microwave, Electric Water Heater, Tank Water Heater, Utility Connections for Electric Range, Utility Connections for Electric Oven, Utility Connections for Electric Dryer
Laundry First Floor, Washer Hookup
Exterior
Exterior Feature Rain Gutters
Garage Spaces 2.0
Community Features Park, Walk/Jog Trails, Stable(s), Golf
Utilities Available for Electric Range, for Electric Oven, for Electric Dryer, Washer Hookup
Waterfront false
Roof Type Shingle
Parking Type Detached, Garage Door Opener, Off Street, Paved
Total Parking Spaces 3
Garage Yes
Building
Lot Description Wooded
Foundation Concrete Perimeter
Sewer Private Sewer
Water Private
Read Less
Bought with Stiles & Dunn • Jones Group REALTORS®
GET MORE INFORMATION




