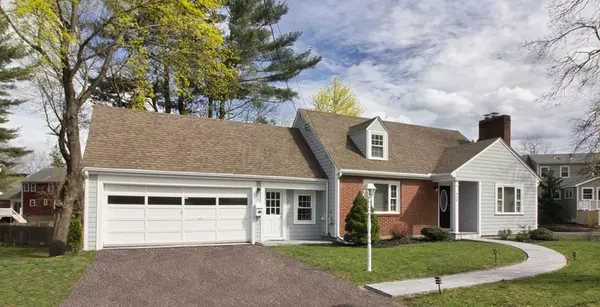For more information regarding the value of a property, please contact us for a free consultation.
438 Canton Ave Milton, MA 02186
Want to know what your home might be worth? Contact us for a FREE valuation!

Our team is ready to help you sell your home for the highest possible price ASAP
Key Details
Sold Price $900,000
Property Type Single Family Home
Sub Type Single Family Residence
Listing Status Sold
Purchase Type For Sale
Square Footage 2,395 sqft
Price per Sqft $375
Subdivision Milton Academy Neighborhood
MLS Listing ID 72821179
Sold Date 06/28/21
Style Cape
Bedrooms 3
Full Baths 2
Half Baths 1
HOA Y/N false
Year Built 1956
Annual Tax Amount $9,099
Tax Year 2021
Lot Size 8,276 Sqft
Acres 0.19
Property Description
TOTALLY TURN-KEY!! Charming Cape in the desirable Milton Academy neighborhood has been beautifully updated with an open floor plan. New Kitchen with stainless steel appliances & granite counters. Freshly painted both inside and out. Gleaming hardwood floors. Large sunroom overlooking the lovely backyard. Sun drenched living room with fireplace, first floor bedroom, full bath & cozy sitting room. Second floor has two large bedrooms, hardwood floors, ceiling fans & full bath. New finished basement offers a large family room, home office space/bonus room, laundry room, half bath & walkout to the backyard. New deck & patio are ready for your outdoor entertaining. Large 2-car attached garage & bonus 488 sq ft of storage/workshop space. Walk to many area amenities, library, pond, schools. Only 8 miles to Boston, close to T Station, highways, hiking, biking, skiing, dining, shopping. A QUICK CLOSE IS POSSIBLE. THIS IS A MUST SEE!!
Location
State MA
County Norfolk
Zoning RC
Direction Reedsdale Road to Canton Ave or Brook Road to Canton Ave
Rooms
Family Room Bathroom - Half, Closet, Flooring - Vinyl, Recessed Lighting
Basement Full, Finished, Walk-Out Access, Sump Pump
Primary Bedroom Level Second
Dining Room Ceiling Fan(s), Flooring - Hardwood, Window(s) - Picture, Open Floorplan
Kitchen Flooring - Vinyl, Countertops - Stone/Granite/Solid, Breakfast Bar / Nook, Open Floorplan, Recessed Lighting
Interior
Interior Features Ceiling Fan(s), Closet - Cedar, Recessed Lighting, Sun Room, Sitting Room, Home Office, Bonus Room
Heating Hot Water, Oil, Electric
Cooling None
Flooring Wood, Tile, Vinyl, Flooring - Hardwood, Flooring - Vinyl
Fireplaces Number 1
Fireplaces Type Living Room
Appliance Range, Dishwasher, Disposal, Microwave, Refrigerator, Washer, Dryer, Oil Water Heater, Tank Water Heaterless, Utility Connections for Electric Range, Utility Connections for Electric Oven, Utility Connections for Electric Dryer
Laundry Flooring - Vinyl, Electric Dryer Hookup, In Basement, Washer Hookup
Exterior
Exterior Feature Rain Gutters
Garage Spaces 2.0
Community Features Public Transportation, Shopping, Park, Walk/Jog Trails, Golf, Medical Facility, Bike Path, Conservation Area, Highway Access, House of Worship, Private School, Public School, T-Station, Sidewalks
Utilities Available for Electric Range, for Electric Oven, for Electric Dryer, Washer Hookup
Waterfront false
Roof Type Shingle
Parking Type Attached, Garage Door Opener, Paved Drive, Paved
Total Parking Spaces 4
Garage Yes
Building
Foundation Concrete Perimeter
Sewer Public Sewer
Water Public
Others
Senior Community false
Acceptable Financing Contract
Listing Terms Contract
Read Less
Bought with Sandra Keller • Coldwell Banker Realty - Milton
GET MORE INFORMATION




