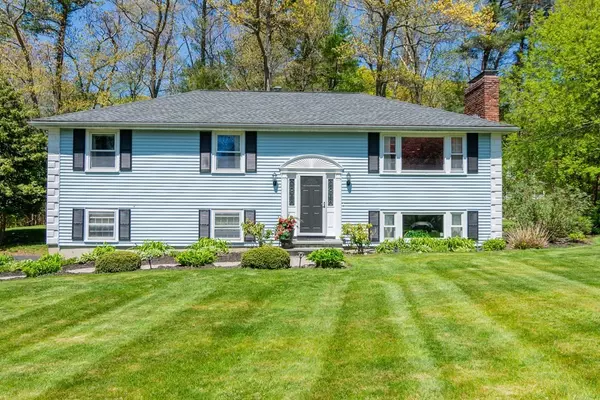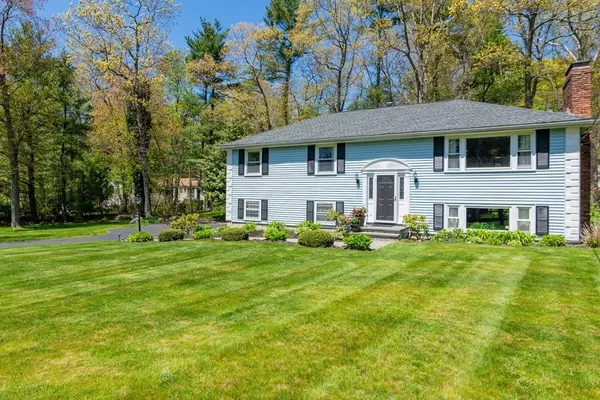For more information regarding the value of a property, please contact us for a free consultation.
171 Colonial Dr Hanover, MA 02339
Want to know what your home might be worth? Contact us for a FREE valuation!

Our team is ready to help you sell your home for the highest possible price ASAP
Key Details
Sold Price $630,000
Property Type Single Family Home
Sub Type Single Family Residence
Listing Status Sold
Purchase Type For Sale
Square Footage 1,500 sqft
Price per Sqft $420
MLS Listing ID 72830685
Sold Date 06/30/21
Style Raised Ranch
Bedrooms 3
Full Baths 1
Half Baths 1
Year Built 1970
Annual Tax Amount $7,582
Tax Year 2021
Lot Size 0.690 Acres
Acres 0.69
Property Description
Location, Location, Location! This beautiful home sits proudly in one of Hanover's sought-after neighborhoods. Gorgeous updated kitchen with dining area that spills into the front living room. Sit & enjoy the spectacular Springtime views or snuggle up with a cozy fire – either way it’s perfect for relaxing & entertaining! Exit the dining room & pass through pocket doors to an amazing sun-drenched family room with a vaulted ceiling. Make your way down the hallway to three spacious bedrooms & a full bathroom. The downstairs living space has another wood fireplace, a custom built in bar & half bath. Spend some time outside around the fire pit or on the deck. This home has everything you need! Showings to begin at Welcome Home Open House on Saturday 10:00 - 12:00
Location
State MA
County Plymouth
Zoning R-A
Direction Plain St to Colonial Dr
Rooms
Family Room Flooring - Wall to Wall Carpet, Wet Bar, Cable Hookup, Lighting - Overhead
Basement Finished
Primary Bedroom Level First
Dining Room Flooring - Wood
Kitchen Flooring - Wood, Countertops - Stone/Granite/Solid, Kitchen Island, Gas Stove, Lighting - Overhead
Interior
Interior Features Ceiling Fan(s), Vaulted Ceiling(s), Cable Hookup, Lighting - Overhead, Sun Room
Heating Natural Gas
Cooling Window Unit(s)
Flooring Wood, Tile, Carpet, Flooring - Wood
Fireplaces Number 2
Fireplaces Type Family Room, Living Room
Appliance Range, Dishwasher, Microwave, Gas Water Heater, Utility Connections for Gas Range, Utility Connections for Gas Oven, Utility Connections for Gas Dryer
Laundry In Basement, Washer Hookup
Exterior
Garage Spaces 2.0
Utilities Available for Gas Range, for Gas Oven, for Gas Dryer, Washer Hookup
Waterfront false
Roof Type Shingle
Parking Type Under, Off Street
Total Parking Spaces 6
Garage Yes
Building
Lot Description Corner Lot
Foundation Concrete Perimeter
Sewer Private Sewer
Water Public
Others
Acceptable Financing Contract
Listing Terms Contract
Read Less
Bought with Russell Hatch • Boom Realty
GET MORE INFORMATION




