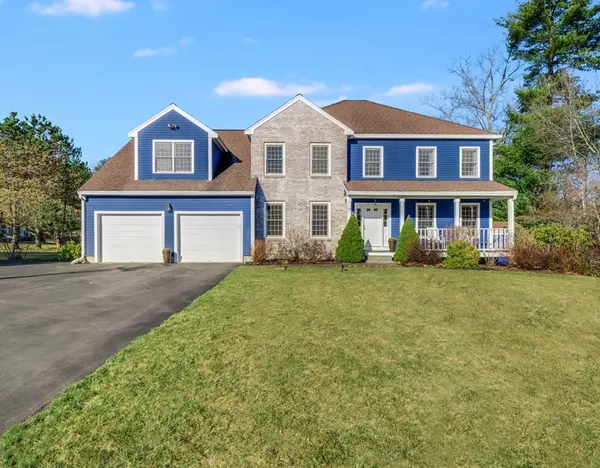For more information regarding the value of a property, please contact us for a free consultation.
15 Ministers Way Stow, MA 01775
Want to know what your home might be worth? Contact us for a FREE valuation!

Our team is ready to help you sell your home for the highest possible price ASAP
Key Details
Sold Price $901,000
Property Type Single Family Home
Sub Type Single Family Residence
Listing Status Sold
Purchase Type For Sale
Square Footage 3,264 sqft
Price per Sqft $276
MLS Listing ID 72808107
Sold Date 06/30/21
Style Colonial
Bedrooms 4
Full Baths 2
Half Baths 1
HOA Y/N false
Year Built 1999
Annual Tax Amount $13,401
Tax Year 2021
Lot Size 1.500 Acres
Acres 1.5
Property Description
On a quiet cul-de-sac, this meticulous Colonial delights and surprises with every turn. Grand 2-story entry and living & dining rooms w/architectural details. Private office w/French doors. Updated kitchen includes large island w/seating, stainless steel appliances, eat-in area & open plan to family room w/cathedral ceiling, fireplace & glass doors to expansive custom deck & sprawling flat, grassy yard beyond. 4 bedrooms including oversized master suite w/multiple closets (2 plus a walk-in), bath w/granite, tile shower w/beautiful glass door & separate soaking tub, plus a private space which could be a dressing room or additional office. 3 other bedrooms are spacious & bright w/ample storage. Enormous lower level w/high ceilings just waiting to be finished into media, exercise & recreation space. Separate entrance from garage would make it an ideal in-law/au-pair suite. Updated systems & carefully maintained. Private setting yet close to conservation land, shopping & commuting routes.
Location
State MA
County Middlesex
Zoning R
Direction Use GPS
Rooms
Family Room Cathedral Ceiling(s), Flooring - Wall to Wall Carpet, Deck - Exterior, Open Floorplan
Basement Full, Interior Entry, Garage Access
Primary Bedroom Level Second
Dining Room Flooring - Hardwood, Lighting - Overhead
Kitchen Flooring - Hardwood, Dining Area, Countertops - Stone/Granite/Solid, Kitchen Island, Exterior Access, Open Floorplan, Stainless Steel Appliances, Lighting - Pendant
Interior
Interior Features Office
Heating Forced Air, Natural Gas
Cooling Central Air
Flooring Tile, Carpet, Hardwood, Flooring - Hardwood, Flooring - Wall to Wall Carpet
Fireplaces Number 1
Fireplaces Type Family Room
Appliance Range, Dishwasher, Refrigerator, Washer, Dryer, Gas Water Heater, Tank Water Heater, Utility Connections for Electric Dryer
Laundry Electric Dryer Hookup, Washer Hookup, First Floor
Exterior
Exterior Feature Rain Gutters
Garage Spaces 2.0
Community Features Shopping, Park, Walk/Jog Trails, Golf, Conservation Area, Highway Access, House of Worship, Public School
Utilities Available for Electric Dryer, Washer Hookup
Waterfront false
Roof Type Shingle
Parking Type Attached, Storage, Paved Drive, Off Street, Paved
Total Parking Spaces 6
Garage Yes
Building
Lot Description Level
Foundation Concrete Perimeter
Sewer Private Sewer
Water Private
Schools
Elementary Schools Center School
Middle Schools Hale Middle
High Schools Nashoba Rhs
Others
Senior Community false
Acceptable Financing Contract
Listing Terms Contract
Read Less
Bought with Molly Walker • Coldwell Banker Realty - Scituate
GET MORE INFORMATION




