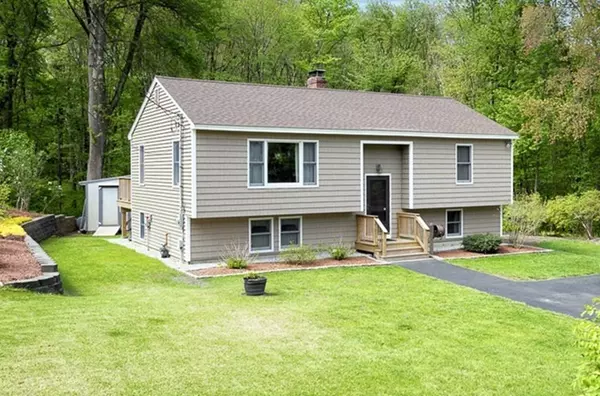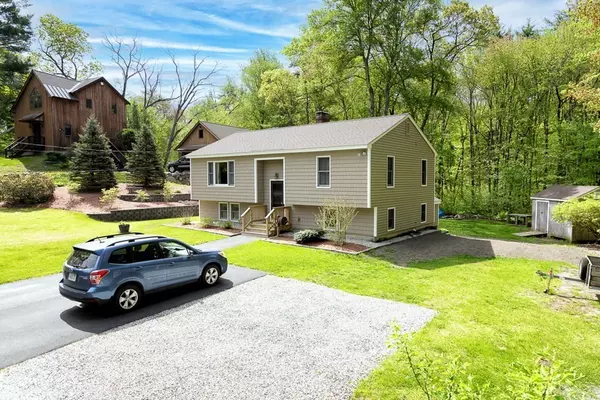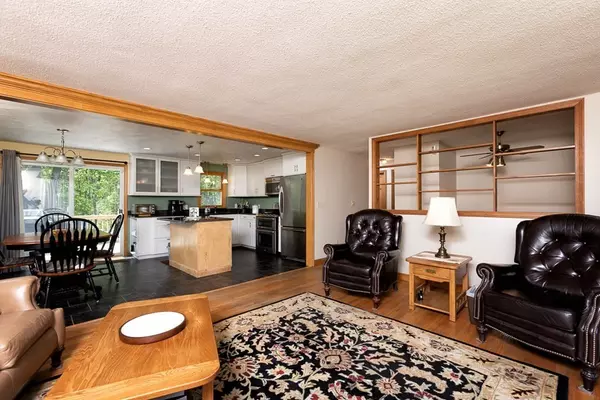For more information regarding the value of a property, please contact us for a free consultation.
256 Wethersfield St Rowley, MA 01969
Want to know what your home might be worth? Contact us for a FREE valuation!

Our team is ready to help you sell your home for the highest possible price ASAP
Key Details
Sold Price $561,000
Property Type Single Family Home
Sub Type Single Family Residence
Listing Status Sold
Purchase Type For Sale
Square Footage 1,610 sqft
Price per Sqft $348
MLS Listing ID 72833767
Sold Date 06/30/21
Bedrooms 3
Full Baths 2
HOA Y/N false
Year Built 1980
Annual Tax Amount $6,118
Tax Year 2021
Lot Size 0.920 Acres
Acres 0.92
Property Description
Updated and wonderfully maintained split level home on a beautiful lot. Eat in kitchen with island, granite countertops & stainless appliances opens to a big living room, full bath and the 2 bedrooms finish first floor. Lower level game room with woodstove, 3rd bedroom, huge laundry room with cabinetry, full bath & oversized utility room or workshop that walks out to lovely backyard. Great outdoor space, with deck off the kitchen into private yard, sheds & woods all around. Anderson windows (2007), hot water heater (2019), roof (2018), insulated vinyl siding and front door (2019), deck (2019), bathrooms (2017 & 2018) are just some of the updates. Central Air and Natural gas heat from the street. Move in condition home that has been very well cared for. A terrific spot, only minutes to schools, beaches & commuter rail. No showings before open houses on Saturday, May 22nd from 12-1:30 & Sunday from 1-3pm. Any offers are due by Noon on Tuesday, please allow 24 hour response time.
Location
State MA
County Essex
Zoning Outlying
Direction Route 1 to Wethersfield St (east)
Rooms
Family Room Wood / Coal / Pellet Stove, Flooring - Stone/Ceramic Tile
Basement Full, Finished, Walk-Out Access
Primary Bedroom Level First
Kitchen Flooring - Stone/Ceramic Tile, Dining Area, Balcony / Deck, Countertops - Stone/Granite/Solid, Kitchen Island, Open Floorplan, Remodeled, Stainless Steel Appliances, Gas Stove
Interior
Heating Forced Air, Natural Gas
Cooling Central Air
Flooring Wood, Tile
Fireplaces Number 1
Appliance Microwave, Refrigerator, Washer, Dryer, Gas Water Heater, Utility Connections for Gas Range
Laundry Flooring - Stone/Ceramic Tile, In Basement
Exterior
Exterior Feature Storage
Community Features Public Transportation, Shopping, Park, Walk/Jog Trails, Stable(s), Golf, Medical Facility, Laundromat, Highway Access, House of Worship, Marina, Private School, Public School, T-Station
Utilities Available for Gas Range
Waterfront false
Roof Type Shingle
Parking Type Paved Drive, Off Street, Paved
Total Parking Spaces 6
Garage No
Building
Foundation Concrete Perimeter
Sewer Private Sewer
Water Public
Schools
Elementary Schools Pine Grove
Middle Schools Triton
High Schools Triton
Others
Senior Community false
Read Less
Bought with Maureen Moran • Leading Edge Real Estate
GET MORE INFORMATION




