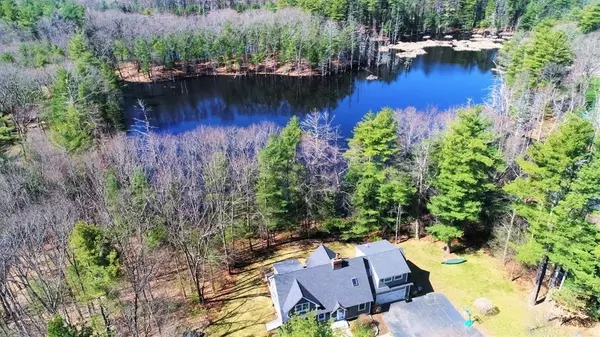For more information regarding the value of a property, please contact us for a free consultation.
2 Pitcairn Way Ipswich, MA 01938
Want to know what your home might be worth? Contact us for a FREE valuation!

Our team is ready to help you sell your home for the highest possible price ASAP
Key Details
Sold Price $950,000
Property Type Single Family Home
Sub Type Single Family Residence
Listing Status Sold
Purchase Type For Sale
Square Footage 2,539 sqft
Price per Sqft $374
MLS Listing ID 72825656
Sold Date 06/29/21
Style Cape
Bedrooms 3
Full Baths 2
Half Baths 1
HOA Y/N false
Year Built 2001
Annual Tax Amount $8,988
Tax Year 2021
Lot Size 3.040 Acres
Acres 3.04
Property Description
Where can you live, within the comfort and ease of a quiet enclave of upscale homes AND be tucked away on your own 3 acre wildlife refuge? Right here! This Craftsman era inspired, expanded cape is a TRUE departure from the ordinary. This thoughtfully designed home, with its "window wall" overlooking a bucolic and private pond, is truly "a soft spot to land". The layout is fantastic, suiting many buyer profiles. Easily workable as 3/4 BRS. The main level master suite steps out to a pond side stone patio/spa. So much to see here! Awesome space for remote working...finished lower level game and gym rooms are a big plus! Two car, truly "oversized" garage. Bring your kayaks/canoes and just paddle around after work. If you want to shoot some pool...check out the billiards room. Don't forget Crane Beach and all that living in Ipswich has to offer. OH Sun 2-4. Respectfully requesting offers from interested parties by 5/10@6pm w/seller response by 5/11 at 6pm.
Location
State MA
County Essex
Zoning RRA
Direction Linebrook to Plains to Pitcairn.
Rooms
Family Room Open Floorplan
Basement Full, Partially Finished, Interior Entry, Bulkhead, Concrete
Primary Bedroom Level First
Kitchen Flooring - Stone/Ceramic Tile, Pantry, Countertops - Stone/Granite/Solid, Kitchen Island, Stainless Steel Appliances, Gas Stove
Interior
Interior Features Exercise Room, Game Room, Bonus Room
Heating Baseboard, Oil
Cooling Window Unit(s)
Flooring Tile, Carpet, Bamboo, Hardwood, Flooring - Wall to Wall Carpet, Flooring - Hardwood
Fireplaces Number 1
Fireplaces Type Living Room
Appliance Range, Dishwasher, Refrigerator, Washer, Dryer, Oil Water Heater, Utility Connections for Gas Range, Utility Connections for Gas Oven, Utility Connections for Gas Dryer
Laundry First Floor, Washer Hookup
Exterior
Exterior Feature Storage, Garden
Garage Spaces 2.0
Community Features Shopping, Walk/Jog Trails, Golf, Conservation Area
Utilities Available for Gas Range, for Gas Oven, for Gas Dryer, Washer Hookup
Waterfront true
Waterfront Description Waterfront, Pond, Frontage, Private
View Y/N Yes
View Scenic View(s)
Roof Type Shingle
Total Parking Spaces 6
Garage Yes
Building
Lot Description Cul-De-Sac, Level
Foundation Concrete Perimeter
Sewer Inspection Required for Sale, Private Sewer
Water Public
Others
Acceptable Financing Contract
Listing Terms Contract
Read Less
Bought with Toni Riddle • Windhill Realty, LLC
GET MORE INFORMATION




