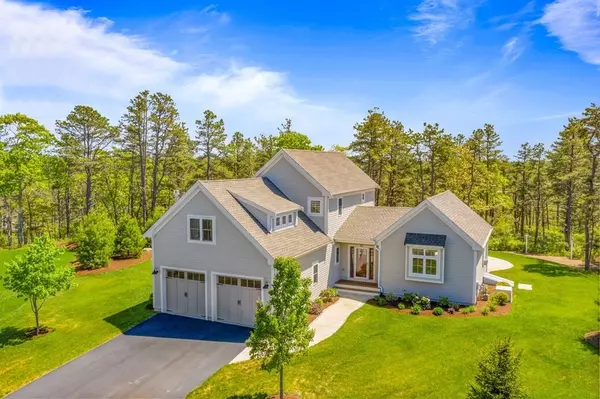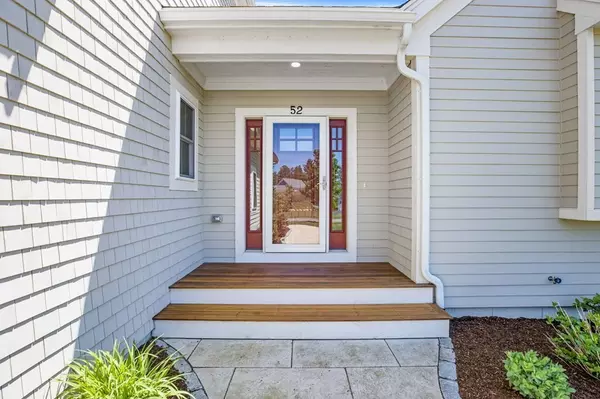For more information regarding the value of a property, please contact us for a free consultation.
52 Inkberry Ln Plymouth, MA 02360
Want to know what your home might be worth? Contact us for a FREE valuation!

Our team is ready to help you sell your home for the highest possible price ASAP
Key Details
Sold Price $825,000
Property Type Single Family Home
Sub Type Single Family Residence
Listing Status Sold
Purchase Type For Sale
Square Footage 2,489 sqft
Price per Sqft $331
Subdivision Redbrook
MLS Listing ID 72838688
Sold Date 06/29/21
Style Colonial
Bedrooms 3
Full Baths 2
Half Baths 1
HOA Fees $180
HOA Y/N true
Year Built 2017
Annual Tax Amount $9,195
Tax Year 2021
Lot Size 0.360 Acres
Acres 0.36
Property Description
Welcome Home to Redbrook; an AD Makepeace Community. This Very Special Cranberry II Home Built By The Valle Group has loads of custom upgrades and is sited perfectly on a large lot at the end of a cul de sac. You'll enjoy Front Row Views of Nature from the Large deck and Granite Patio with piped in Gas Grill and Fire Pit. Large Open Floor plan with Vaulted Ceilings, Hardwood Floors, Gas Fieldstone Fireplace, Chefs Kitchen with Large Center Island, Subzero Wine Fridge, Gas Range, Stainless Steel Appliances and Granite Counters. First Floor Master Suite with Double Walk In Closets, Master Bath with Radiant Floor Heat, Glass Tiled Shower and Double Vanity. Upstairs you'll find Two Additional Bedrooms with a Shared Full Bath as well as a Bonus Room above Garage for any number of uses. Full Basement ready for future expansion already roughed for another bath. Professionally landscaped yard with lighting, irrigation and whole house generator. Nothing at all left to do but move in and enjoy!
Location
State MA
County Plymouth
Zoning RR
Direction River Run Rd. Left on Wareham Rd. Left on Inkberry Ln.
Rooms
Family Room Vaulted Ceiling(s), Flooring - Hardwood, Window(s) - Bay/Bow/Box, Open Floorplan
Basement Full
Primary Bedroom Level Main
Dining Room Flooring - Hardwood, Window(s) - Bay/Bow/Box, Open Floorplan
Kitchen Flooring - Hardwood, Window(s) - Bay/Bow/Box, Countertops - Stone/Granite/Solid, Kitchen Island, Open Floorplan, Stainless Steel Appliances, Wine Chiller
Interior
Interior Features Wired for Sound
Heating Forced Air, Natural Gas
Cooling Central Air
Flooring Tile, Hardwood
Fireplaces Number 1
Fireplaces Type Living Room
Appliance Range, Dishwasher, Microwave, Refrigerator, Washer, Dryer, Other, Utility Connections for Gas Range
Laundry Flooring - Stone/Ceramic Tile, Window(s) - Bay/Bow/Box, Countertops - Stone/Granite/Solid, Main Level, First Floor
Exterior
Exterior Feature Professional Landscaping, Sprinkler System, Decorative Lighting
Garage Spaces 2.0
Community Features Shopping, Tennis Court(s), Park, Walk/Jog Trails, Medical Facility, Bike Path, Conservation Area, Highway Access, House of Worship, Public School
Utilities Available for Gas Range
Waterfront false
Waterfront Description Beach Front, Lake/Pond, 1/10 to 3/10 To Beach, Beach Ownership(Association)
View Y/N Yes
View Scenic View(s)
Roof Type Asphalt/Composition Shingles
Parking Type Attached, Garage Door Opener, Garage Faces Side, Insulated, Paved Drive, Off Street, Paved
Total Parking Spaces 2
Garage Yes
Building
Lot Description Cul-De-Sac, Wooded, Level
Foundation Concrete Perimeter
Sewer Private Sewer
Water Private
Schools
Elementary Schools South Elem.
Middle Schools Plymouth South
High Schools Plymouth South
Read Less
Bought with Lauren Cardin • Jack Conway - Conway On The Bay
GET MORE INFORMATION




