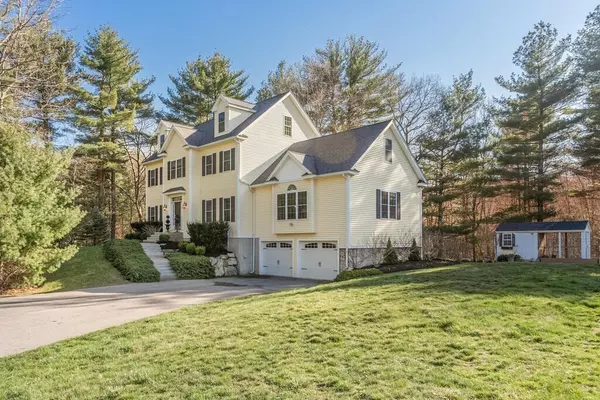For more information regarding the value of a property, please contact us for a free consultation.
22 Dexter Dr Rowley, MA 01969
Want to know what your home might be worth? Contact us for a FREE valuation!

Our team is ready to help you sell your home for the highest possible price ASAP
Key Details
Sold Price $905,000
Property Type Single Family Home
Sub Type Single Family Residence
Listing Status Sold
Purchase Type For Sale
Square Footage 3,131 sqft
Price per Sqft $289
MLS Listing ID 72817070
Sold Date 06/29/21
Style Colonial
Bedrooms 4
Full Baths 3
Half Baths 1
HOA Y/N false
Year Built 2010
Annual Tax Amount $10,605
Tax Year 2021
Lot Size 2.380 Acres
Acres 2.38
Property Description
Step right into this like-new, beautifully designed custom home. This spectacular home is situated at the end of a gorgeous newer cul de sac. Featuring 9 foot first floor ceilings, hardwood flooring throughout, huge family room with gas fireplace, office with built in bookshelves, front to back living dining rooms and a newly redone kitchen including new cabinetry, stainless steel appliances, granite counters and a huge pantry. You will love spending time on the screened in porch and deck (with composite decking) overlooking the woods out back. Upstairs features a JUST remodeled master bath with quartz topped double vanity, porcelain flooring and glass enclosed marble shower. HUGE custom master closet measuring 23 feet long! Guest bath, laundry and three additional bedrooms complete second floor. Finished walkout basement with full bath is perfect as a playroom or separate space for guests. Patio, fire pit and raised beds out back complete this exceptional home. So much to see!
Location
State MA
County Essex
Zoning Outlying
Direction Central St. to Dexter Drive
Rooms
Family Room Flooring - Hardwood, Window(s) - Picture, Open Floorplan, Recessed Lighting
Basement Full, Finished, Walk-Out Access, Interior Entry
Primary Bedroom Level Second
Dining Room Flooring - Hardwood, Chair Rail, Wainscoting, Crown Molding
Kitchen Flooring - Hardwood, Dining Area, Pantry, Countertops - Stone/Granite/Solid, Kitchen Island, Cabinets - Upgraded, Open Floorplan, Slider, Stainless Steel Appliances, Lighting - Pendant
Interior
Interior Features Crown Molding, Recessed Lighting, Slider, Bathroom - 3/4, Office, Bonus Room, Play Room, Bathroom
Heating Forced Air, Oil
Cooling Central Air
Flooring Wood, Tile, Flooring - Hardwood, Flooring - Stone/Ceramic Tile, Flooring - Wall to Wall Carpet
Fireplaces Number 1
Fireplaces Type Family Room
Appliance Dishwasher, Microwave, Refrigerator, Washer, Dryer, Utility Connections for Gas Range
Laundry Flooring - Stone/Ceramic Tile, Second Floor
Exterior
Exterior Feature Rain Gutters, Storage
Garage Spaces 2.0
Fence Invisible
Community Features Public Transportation, Shopping, Park, Walk/Jog Trails, Stable(s), Golf, Conservation Area, Highway Access, House of Worship, Marina, Private School, Public School, T-Station
Utilities Available for Gas Range
Waterfront false
View Y/N Yes
View Scenic View(s)
Roof Type Shingle
Parking Type Attached, Paved Drive, Off Street, Paved
Total Parking Spaces 6
Garage Yes
Building
Lot Description Cul-De-Sac, Corner Lot, Wooded, Easements
Foundation Concrete Perimeter
Sewer Private Sewer
Water Public
Schools
Elementary Schools Pine Grove
Middle Schools Triton
High Schools Triton
Others
Senior Community false
Read Less
Bought with Stephen Matthews • Real Living Schruender Real Estate
GET MORE INFORMATION




